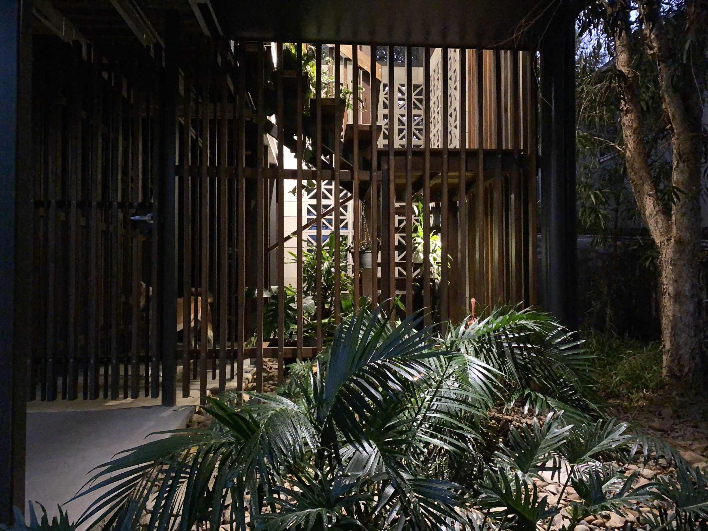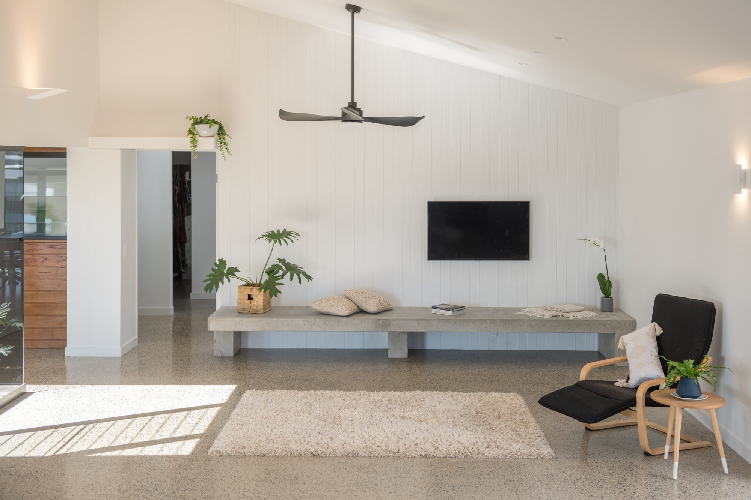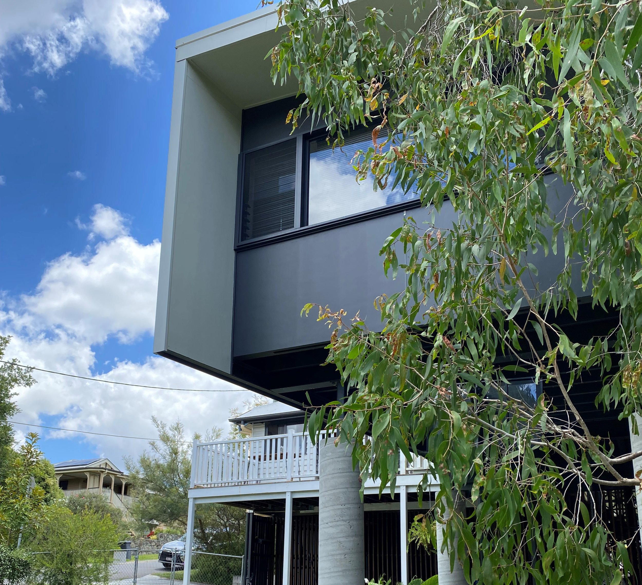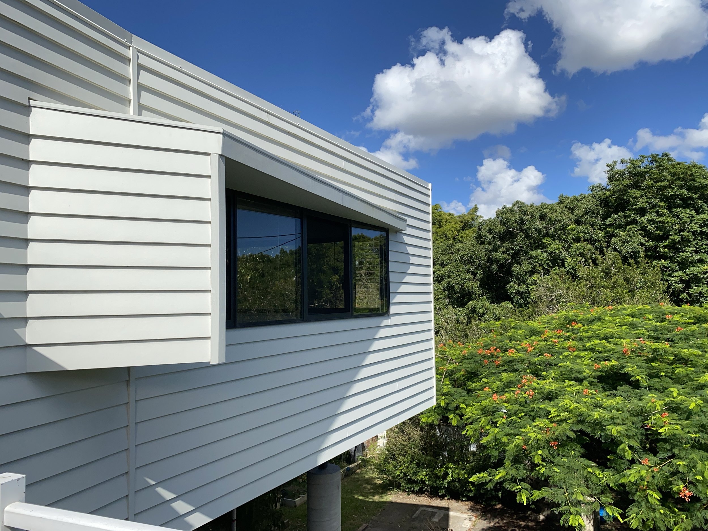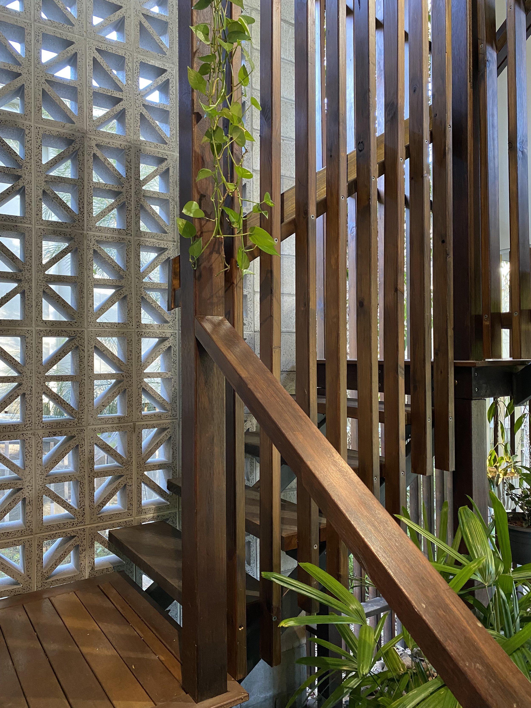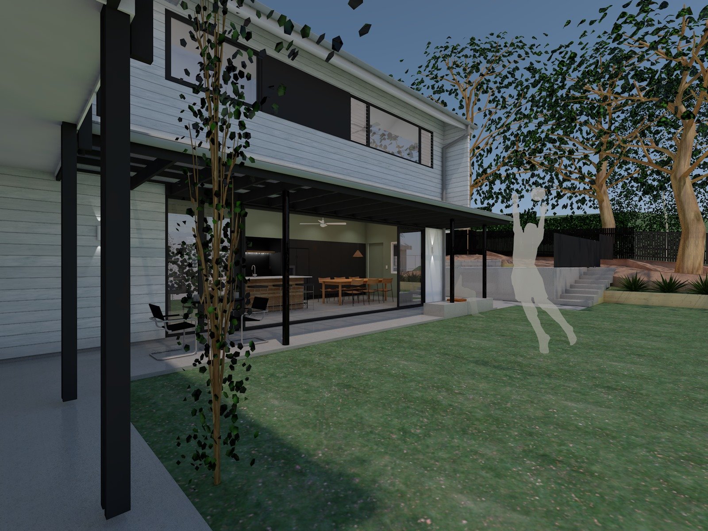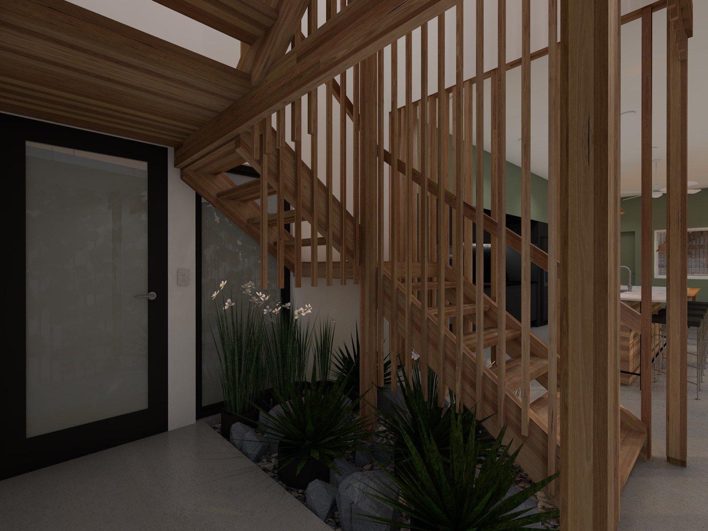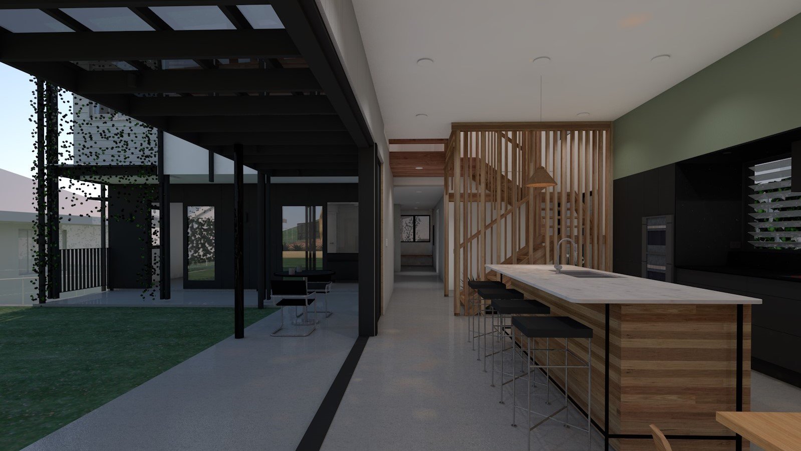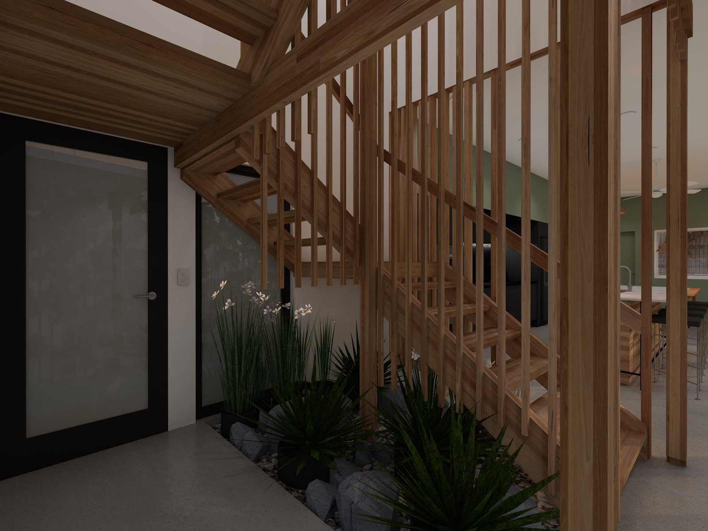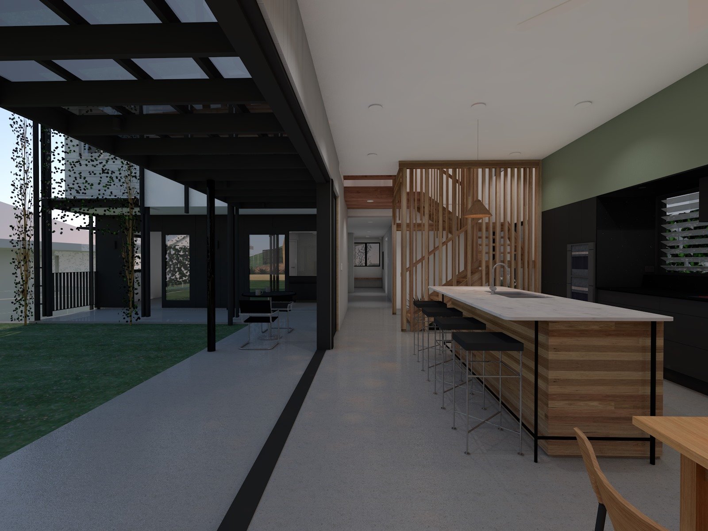We design homes that are a joy to live in.
Neil Design is a Brisbane based Architecture and Interior Design studio. We design new homes, renovations and interiors tailored to our clients.
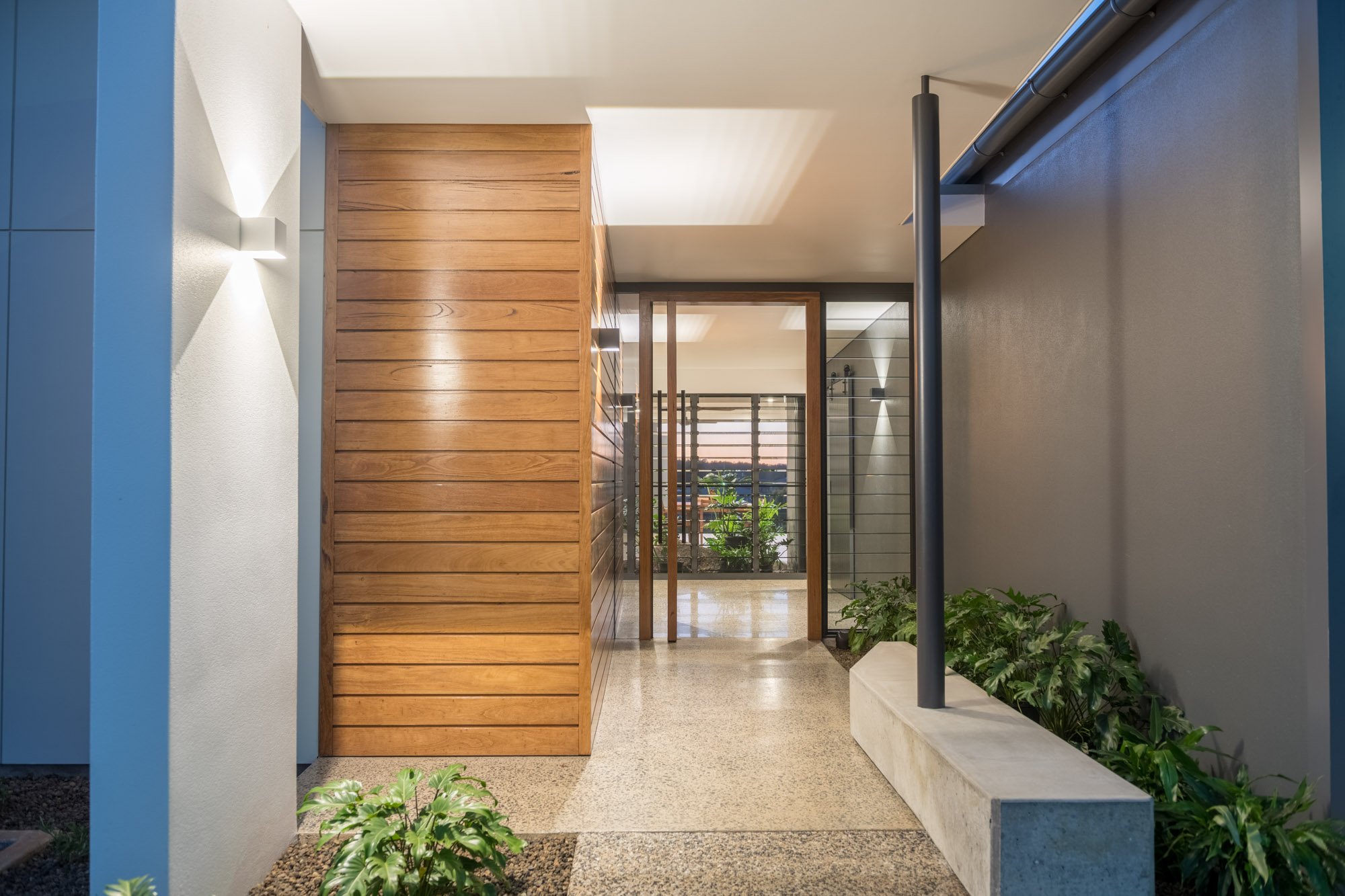
A honed concrete entry floor meets a polished concrete interior. An off form concrete bench provides a seating ledge. Feature wall lights highlight the timber and rendered wall surfaces.
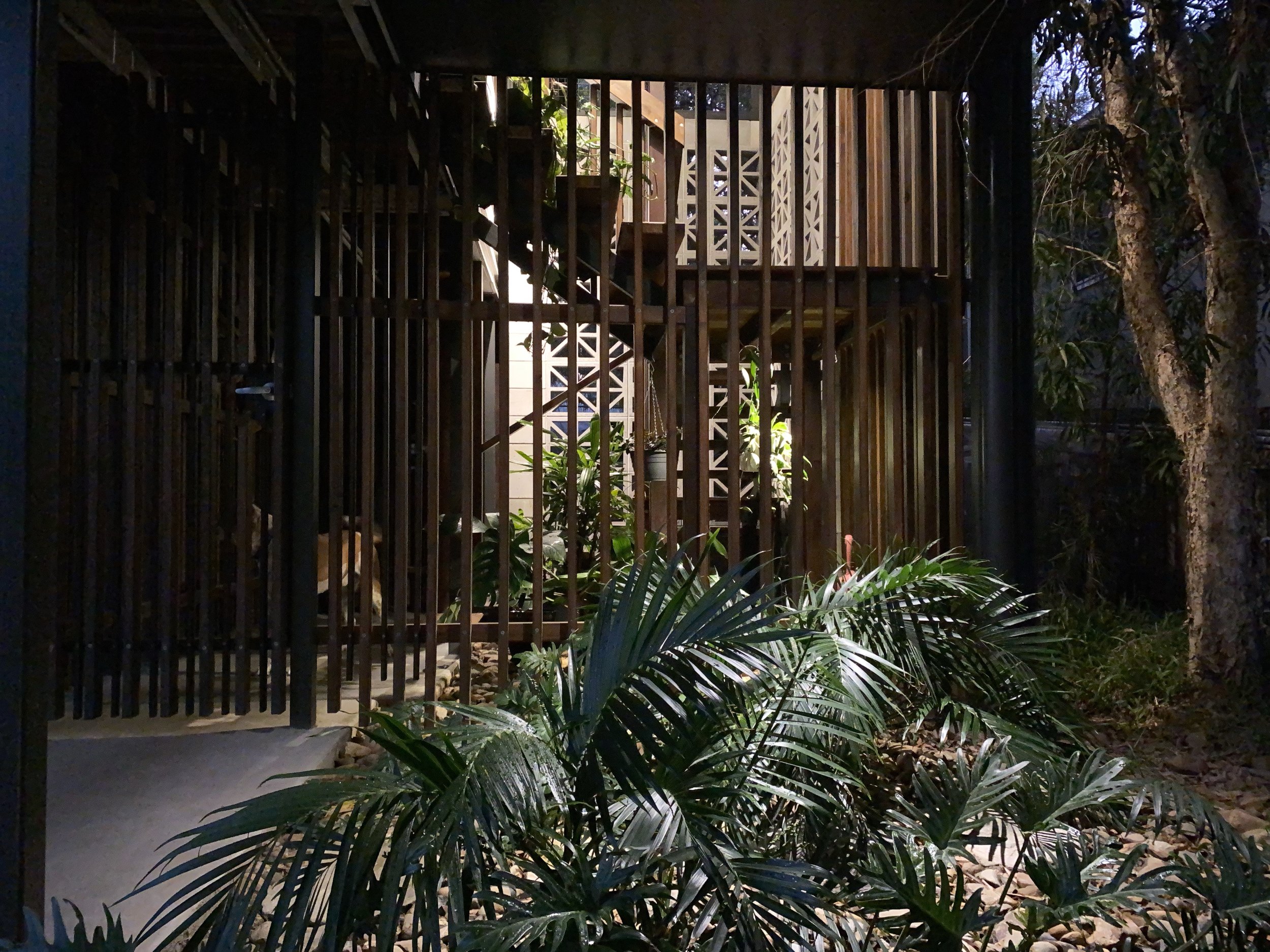
The timber stair sits within a secure timber and breezeblock enclosure. Breezes move unimpeded through the openings. Plants a lit by the interior lights.
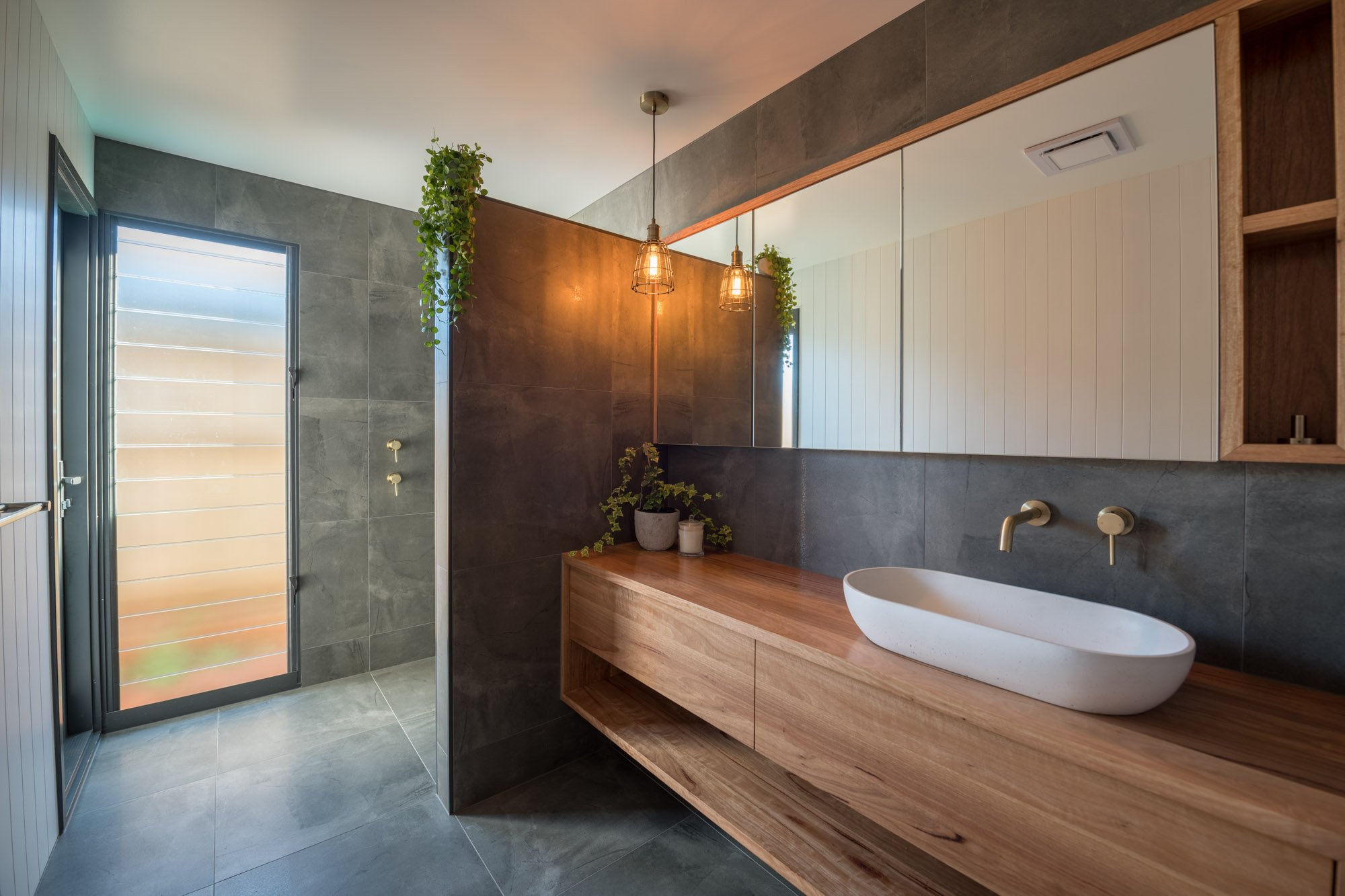
A step free shower sits tucked into the corner, behind a generous timber vanity with vessel bains and mirror. The walls and floor are tiled.
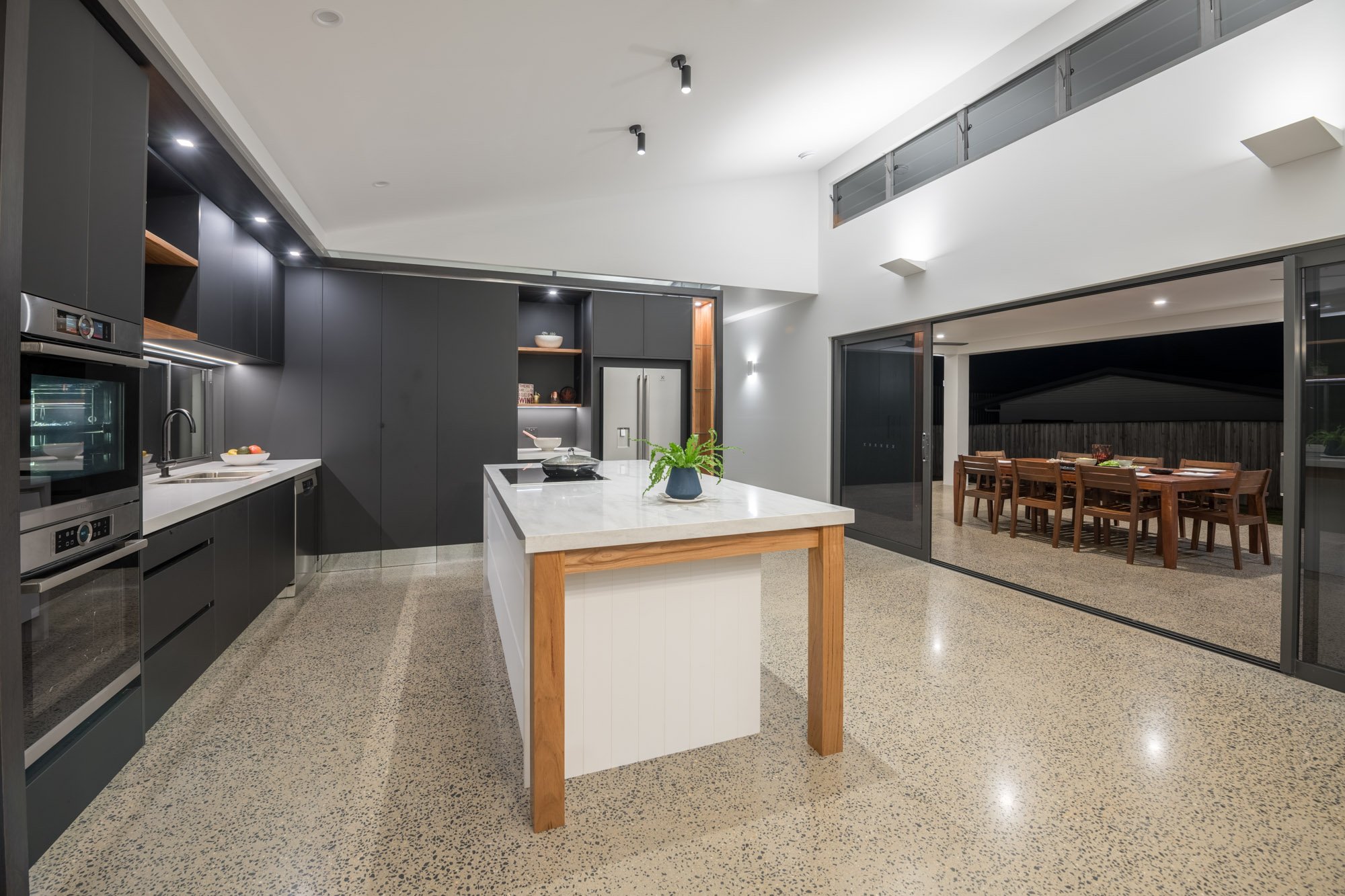
A crisp white island sits in front of a bold black kitchen. Clerestory windows above provide air and light.
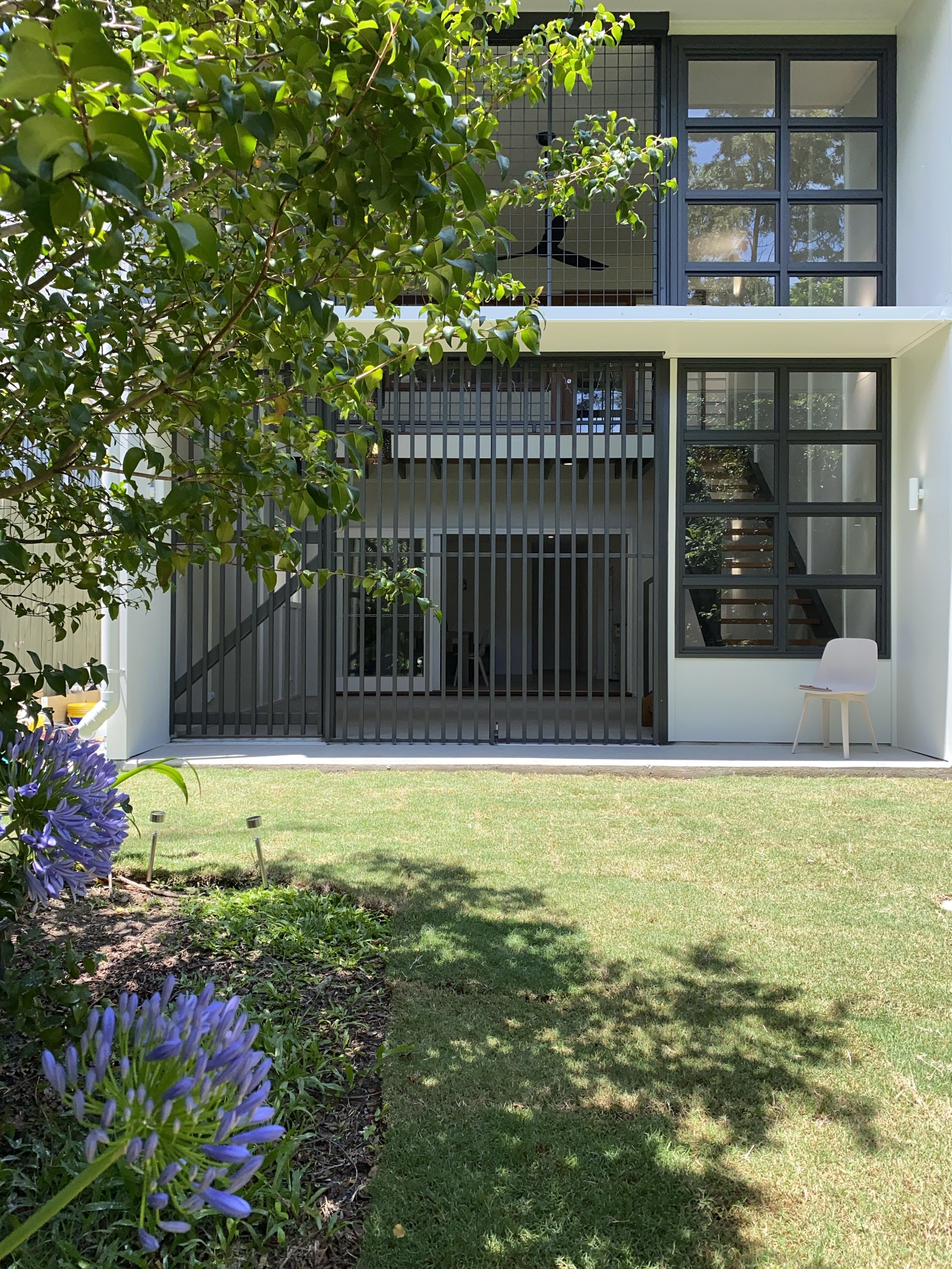
A large sliding batten gates encloses the outdoor living space. Large fixed and openable windows provide weather protection to the stairs.
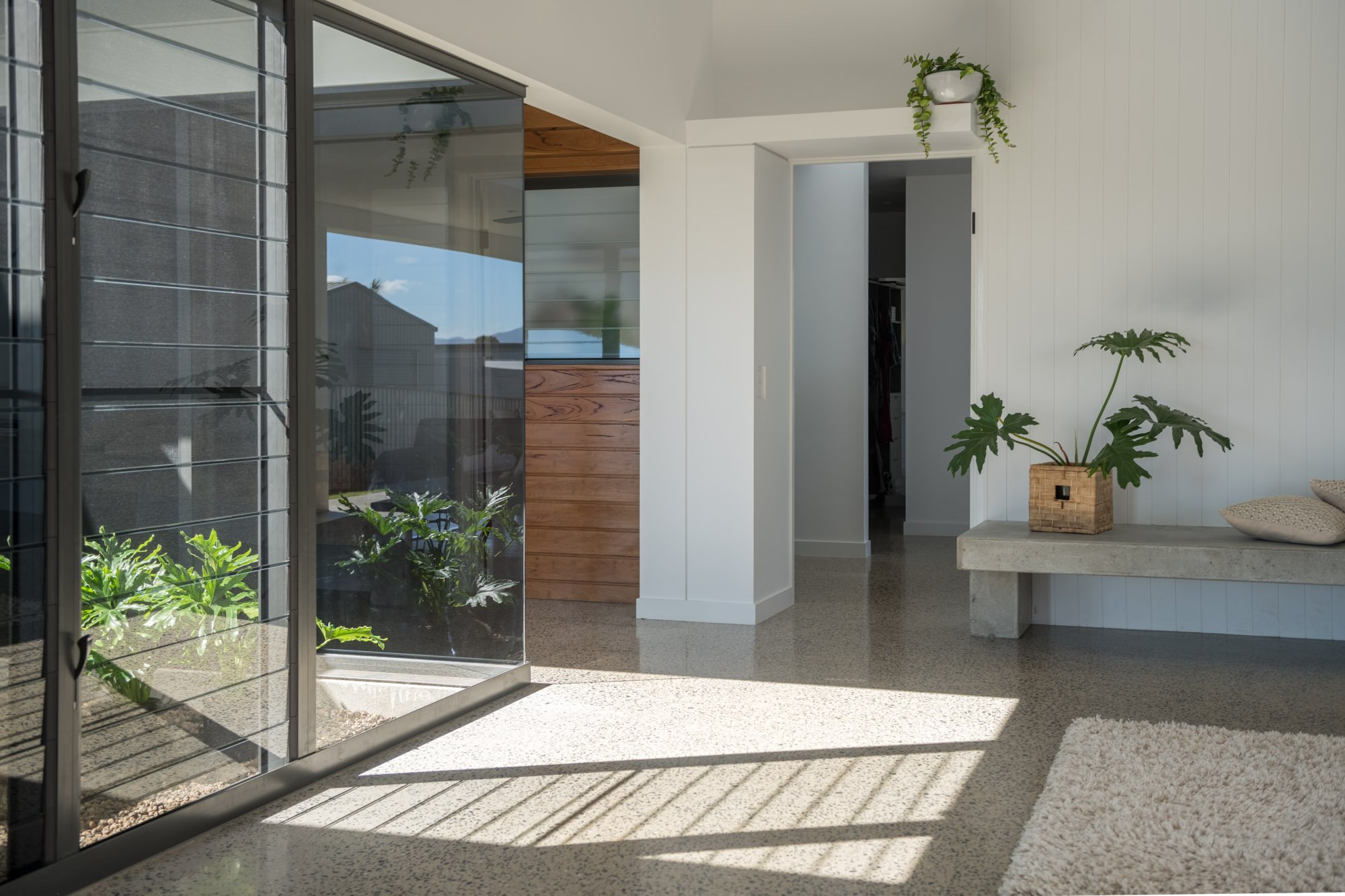
Fixed and louvre windows wrap around an internal garden. Sunlight warms the honed concrete floor.
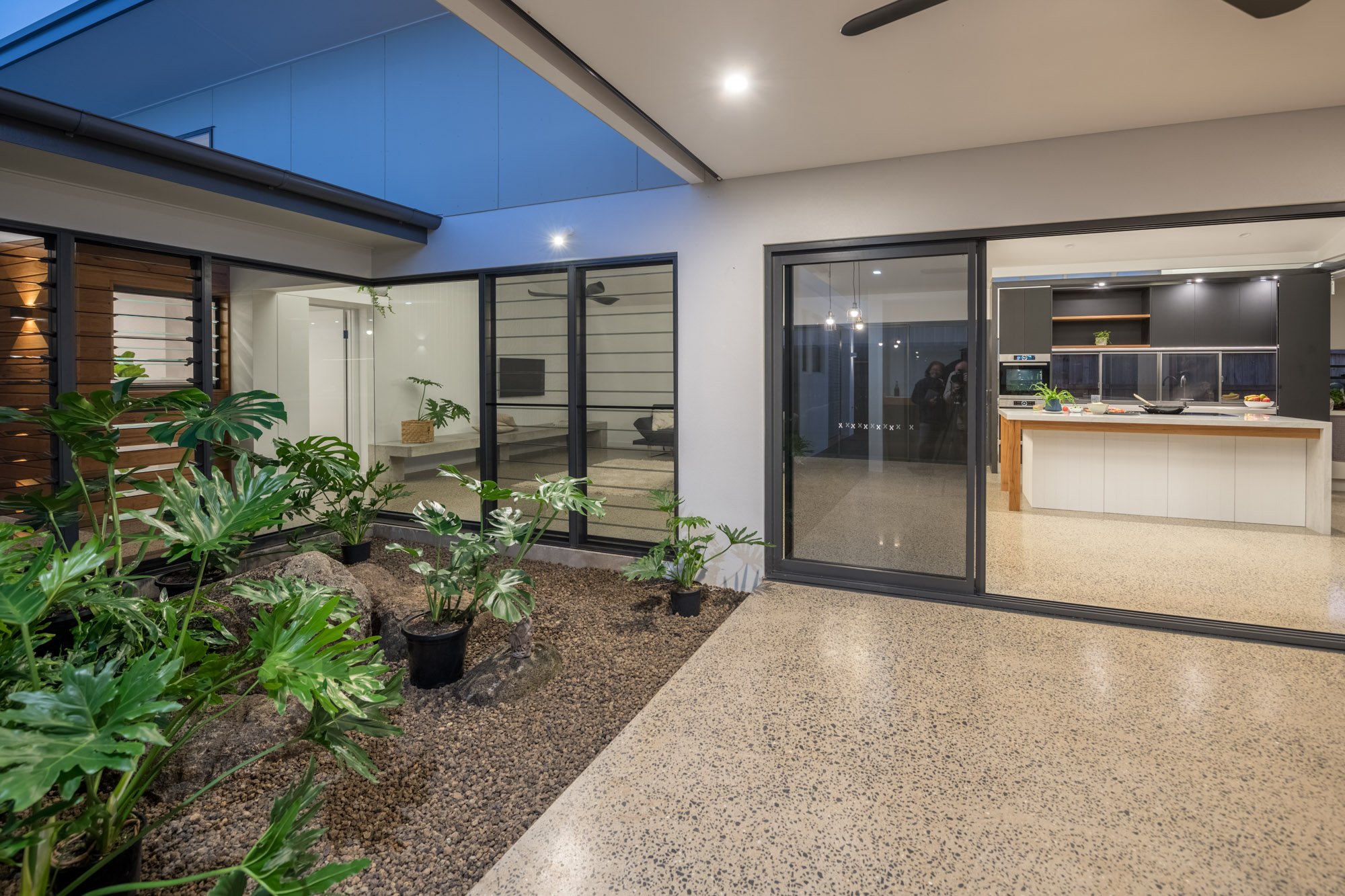
Fixed and louvre windows wrap around a central garden. The large sliding door connects the kitchen and outdoor spaces.
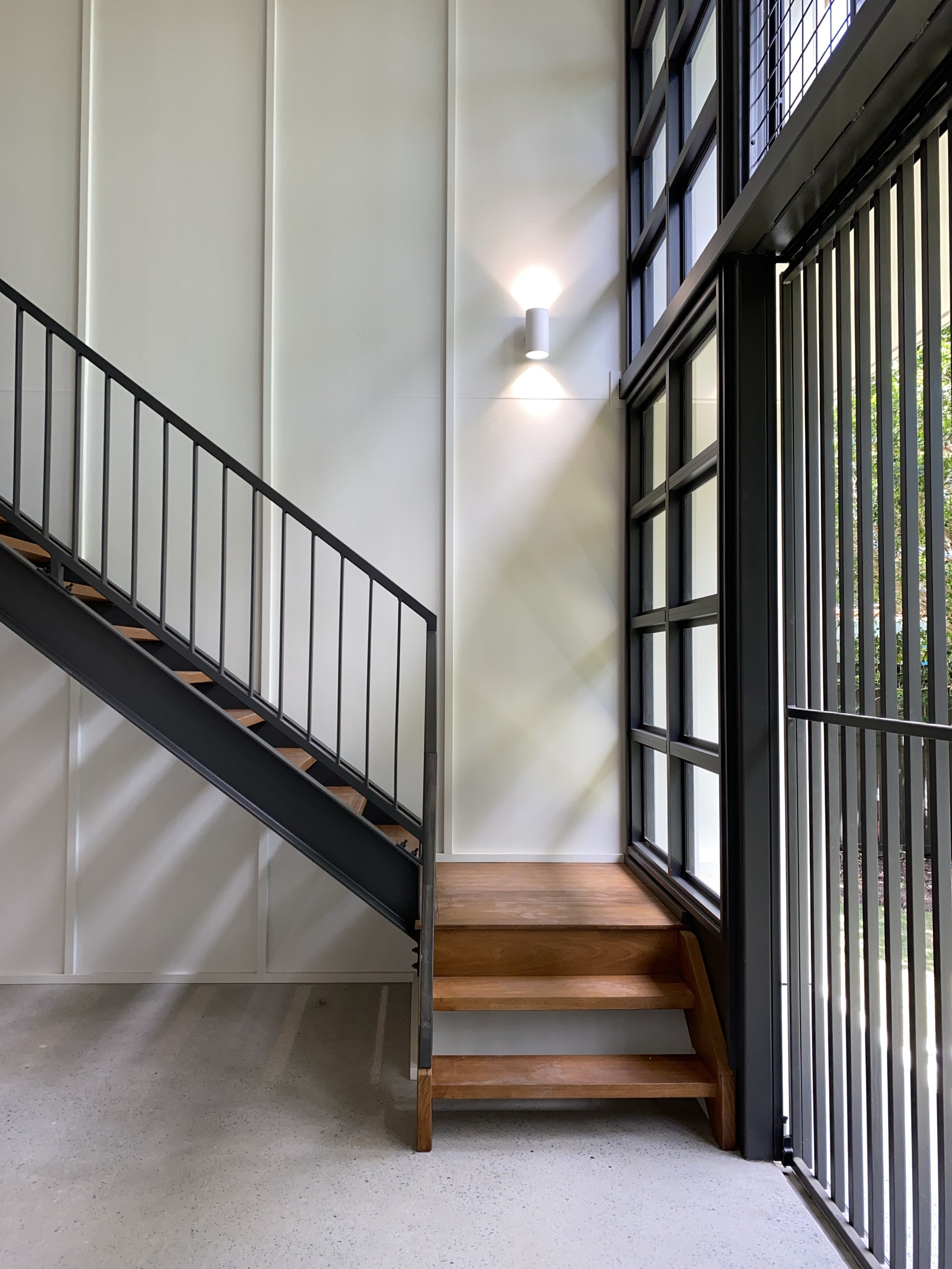
Fixed and operable windows protect the stair from weather. The rhythm of the batten gate is repeated in the cover strip detailing to the double height wall.
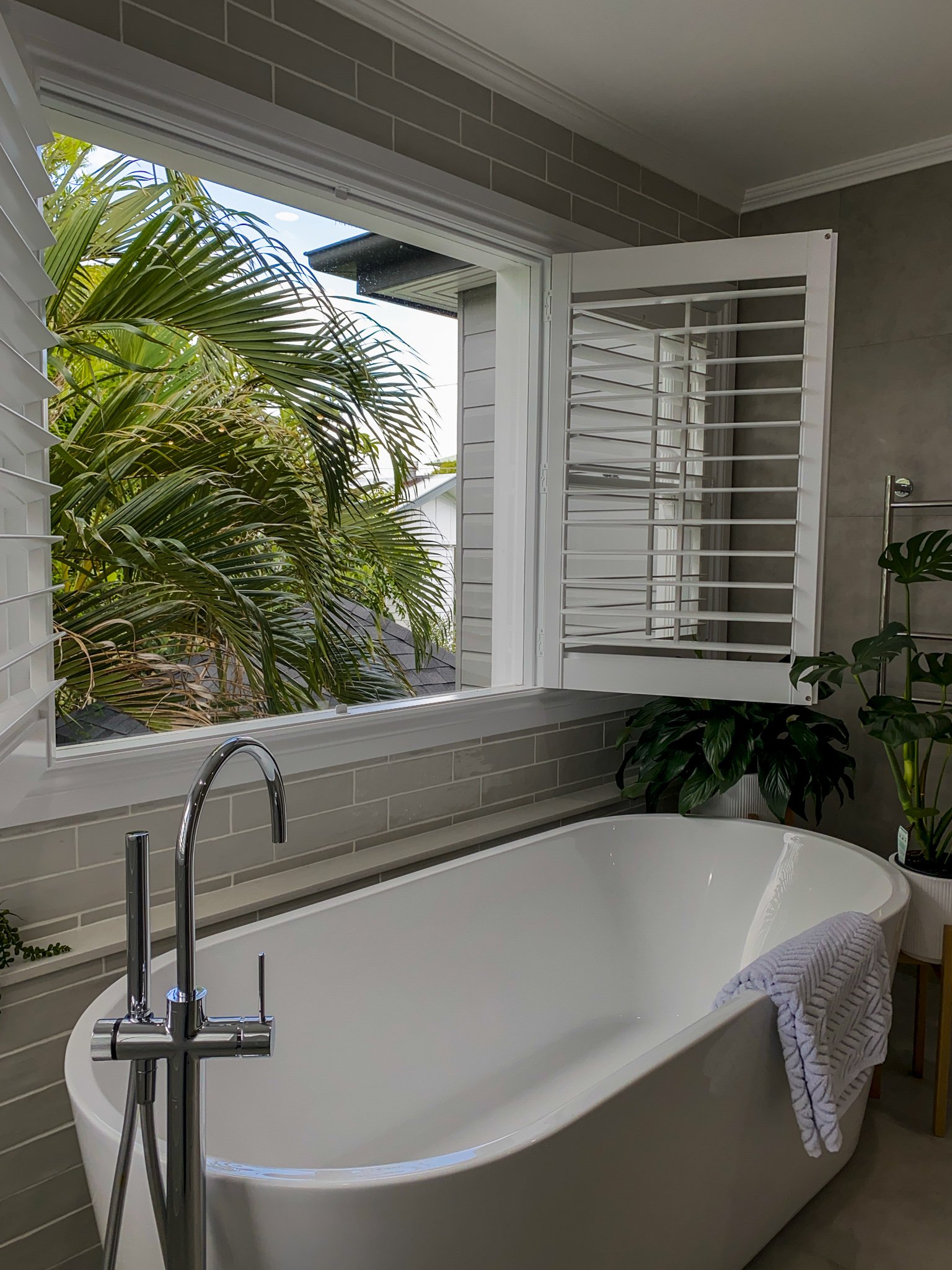
A freestanding bath tub with floor mounted filler sits below an open shutter window. The tree canopy is just outside the window. Indoor plants add to the spa like feeling.
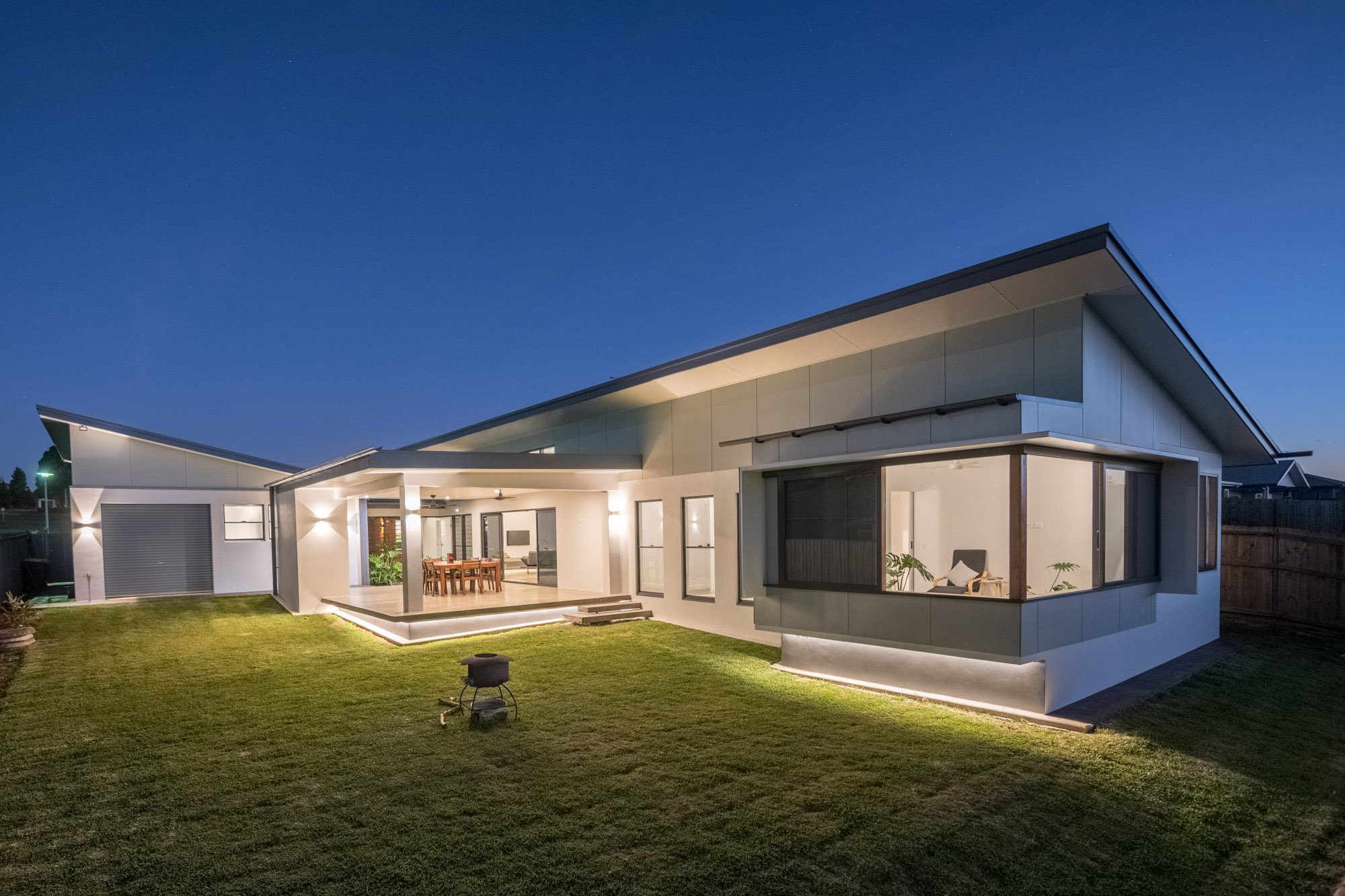
Task lighting illuminates the night time functions of the outdoor areas, while feature lights highlight the form of the building. A fire pit is ready to be lit if the weather is cold.
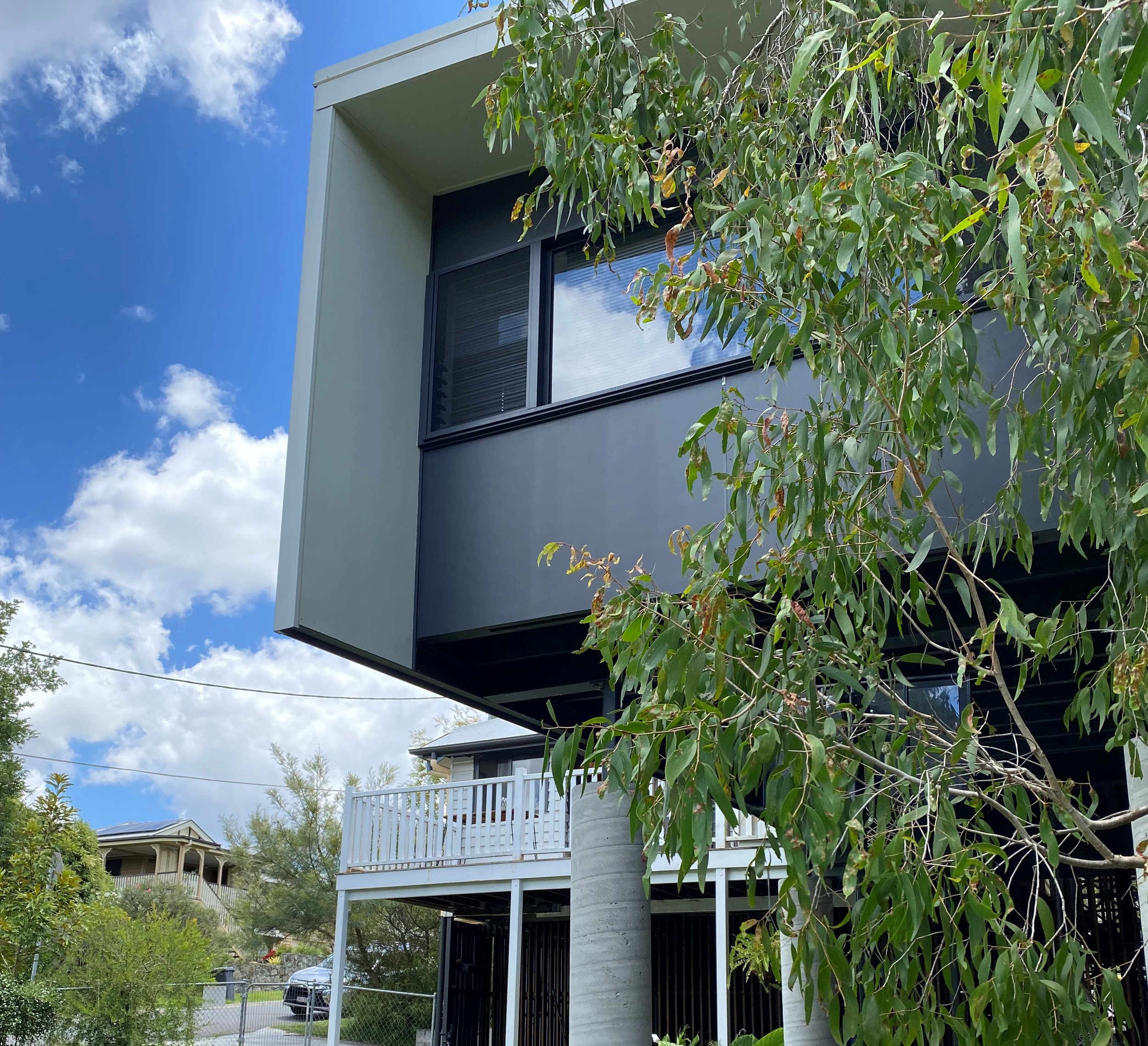
The pod extension stands tall on concrete columns. The tree house looks out at the tree canopy and parkland beyond.
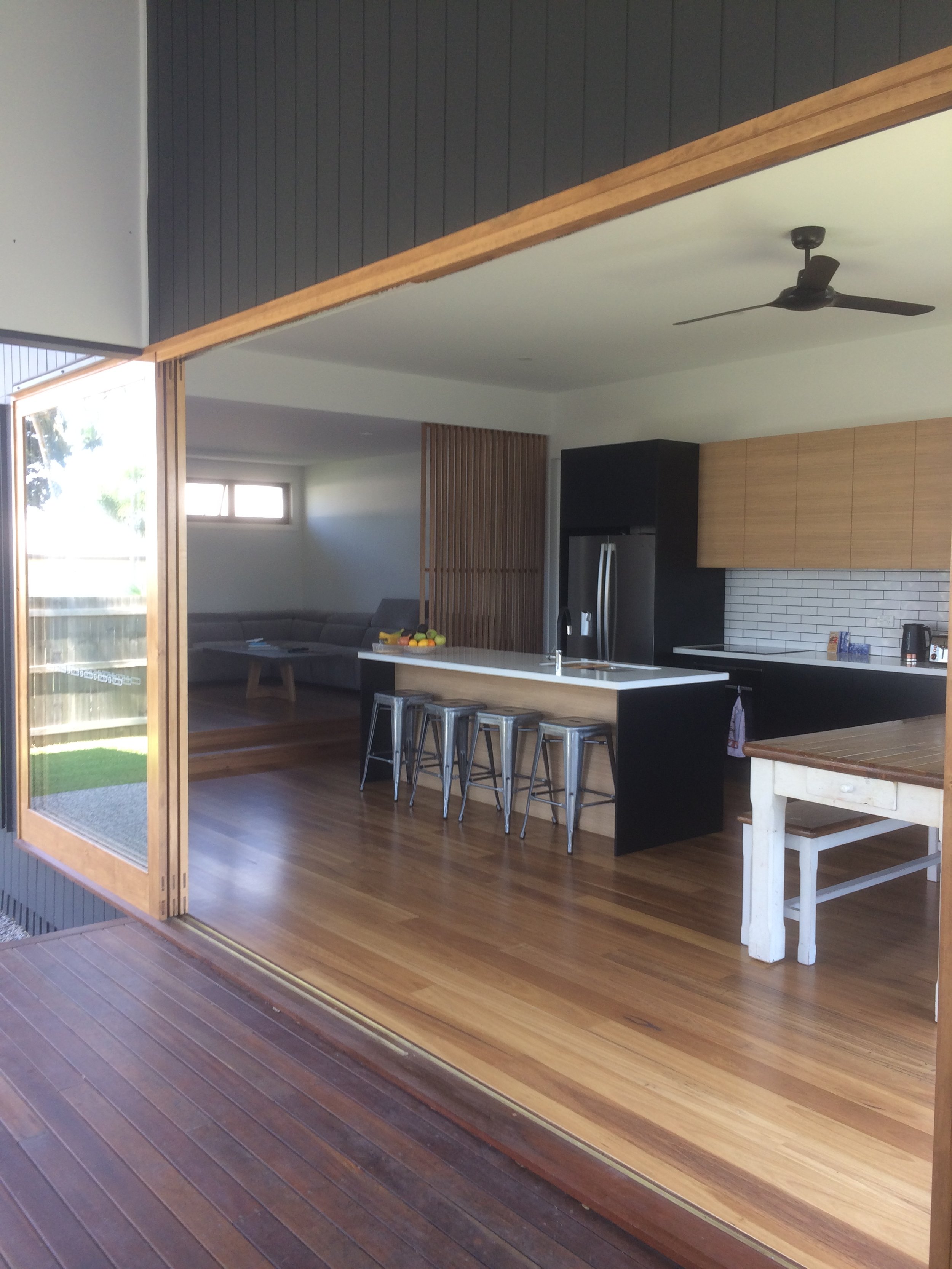
The kitchen opens out to and connects with the outdoor room via a large sliding door.
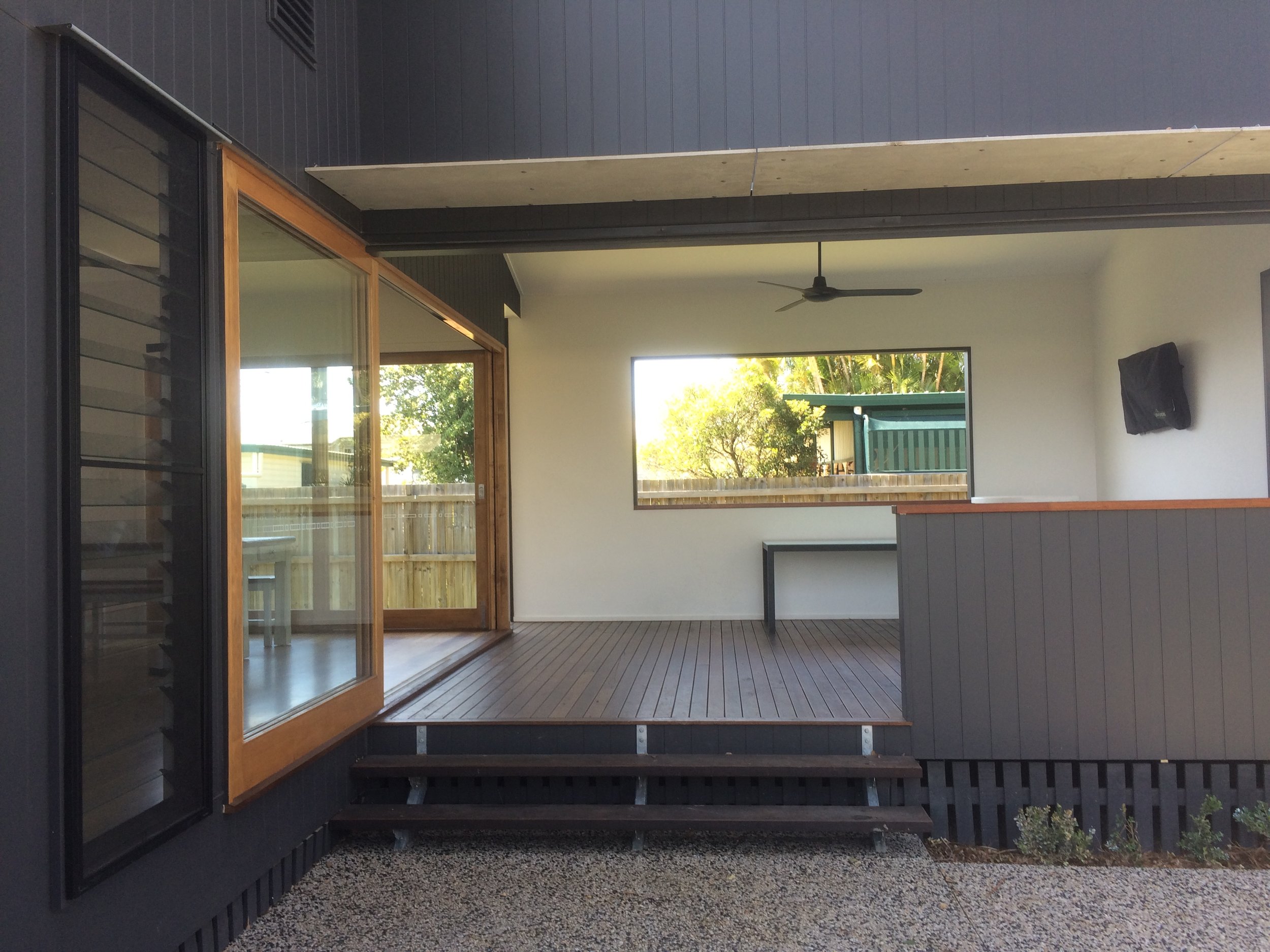
The kitchen opens out to and connects with the outdoor room via a large sliding door.
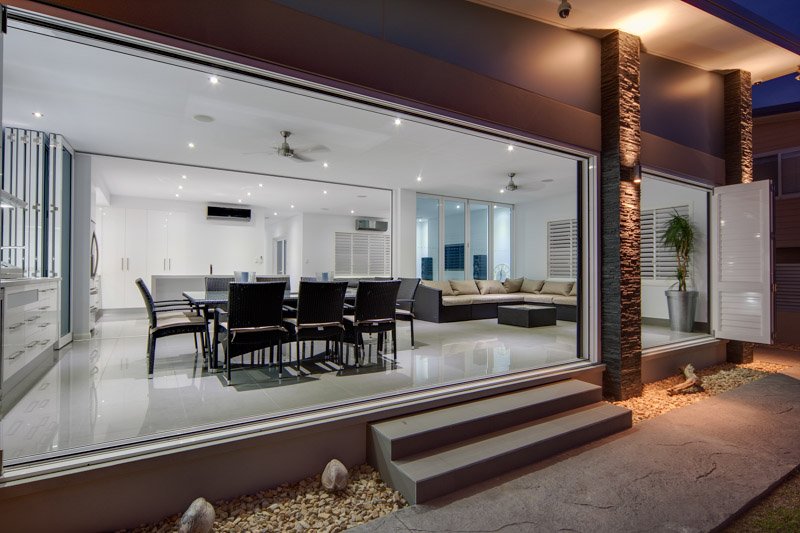
A flexible outdoor area with kitchen, dining area and lounging allows for protection from the weather or open connection to the outdoors.
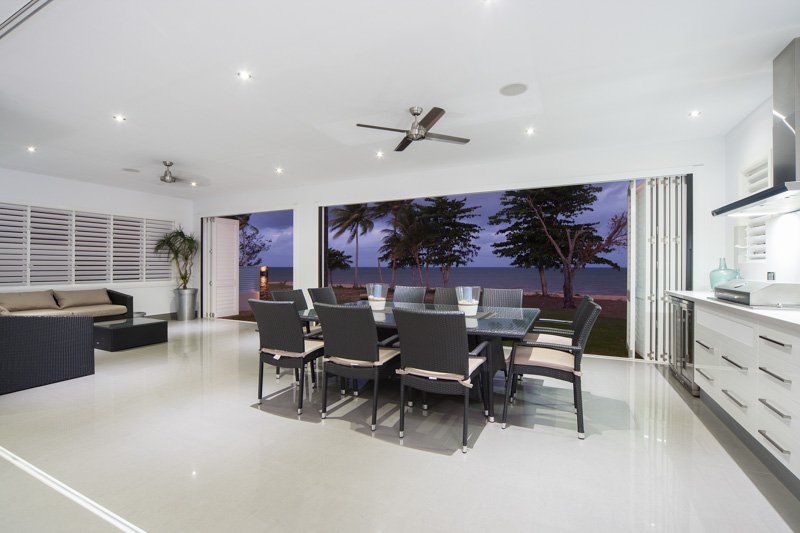
A flexible outdoor area with kitchen, dining area and lounging allows for protection from the weather or open connection to the beach just a step away.
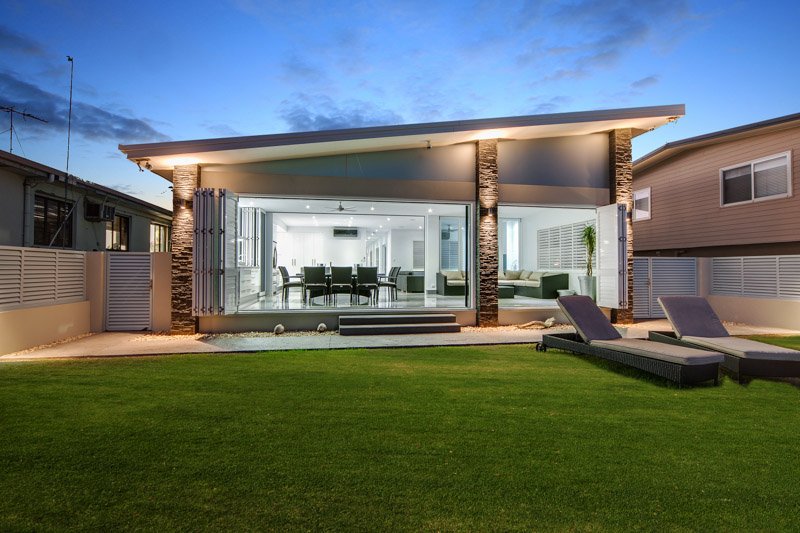
The outdoor living area sits a few steps above the lawn. Feature lighting highlights the form and texture of the building.
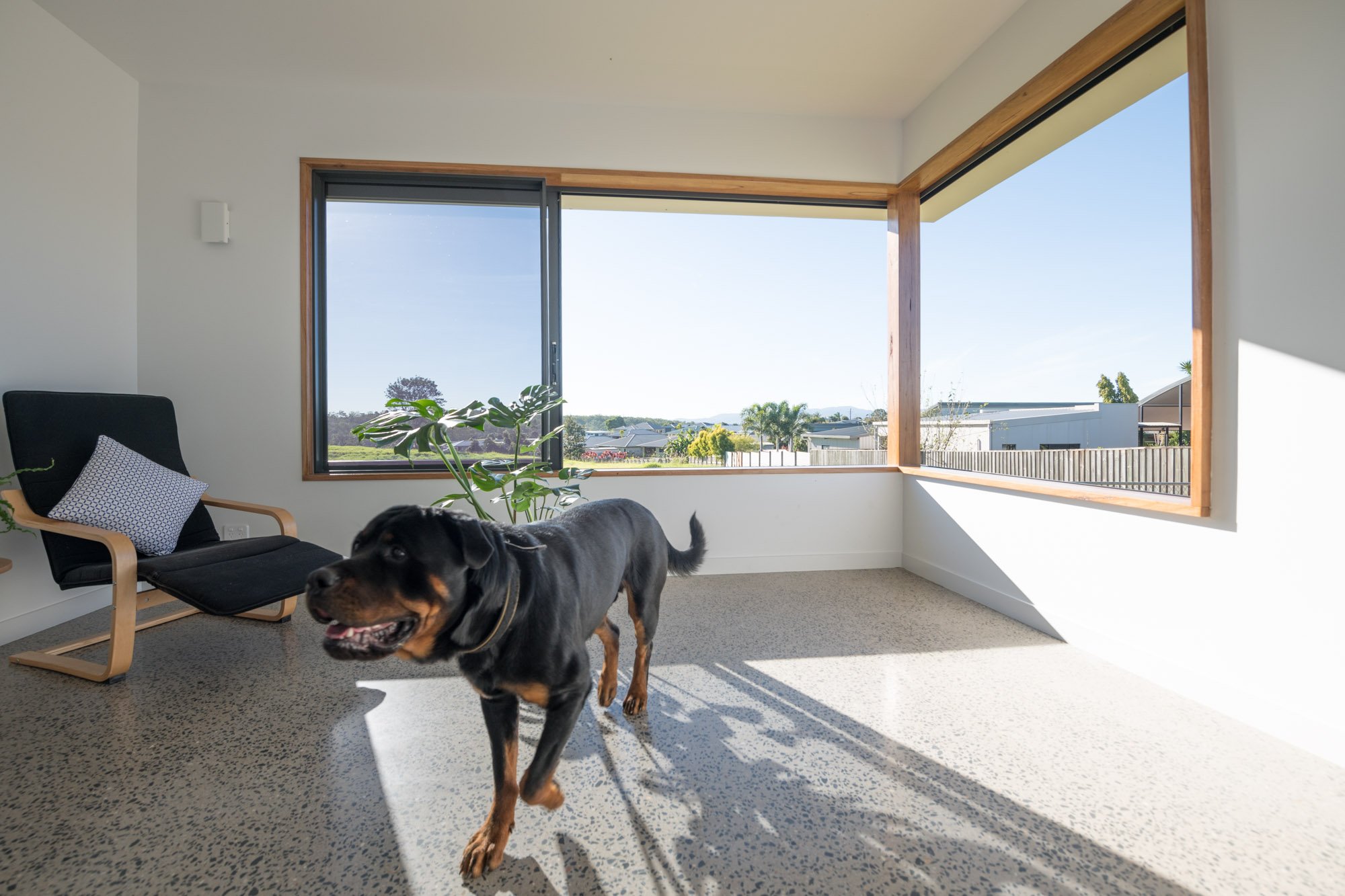
Low windows frame the landscape views visible from this home office. The timber window reveals contrast with the honed concrete floor.
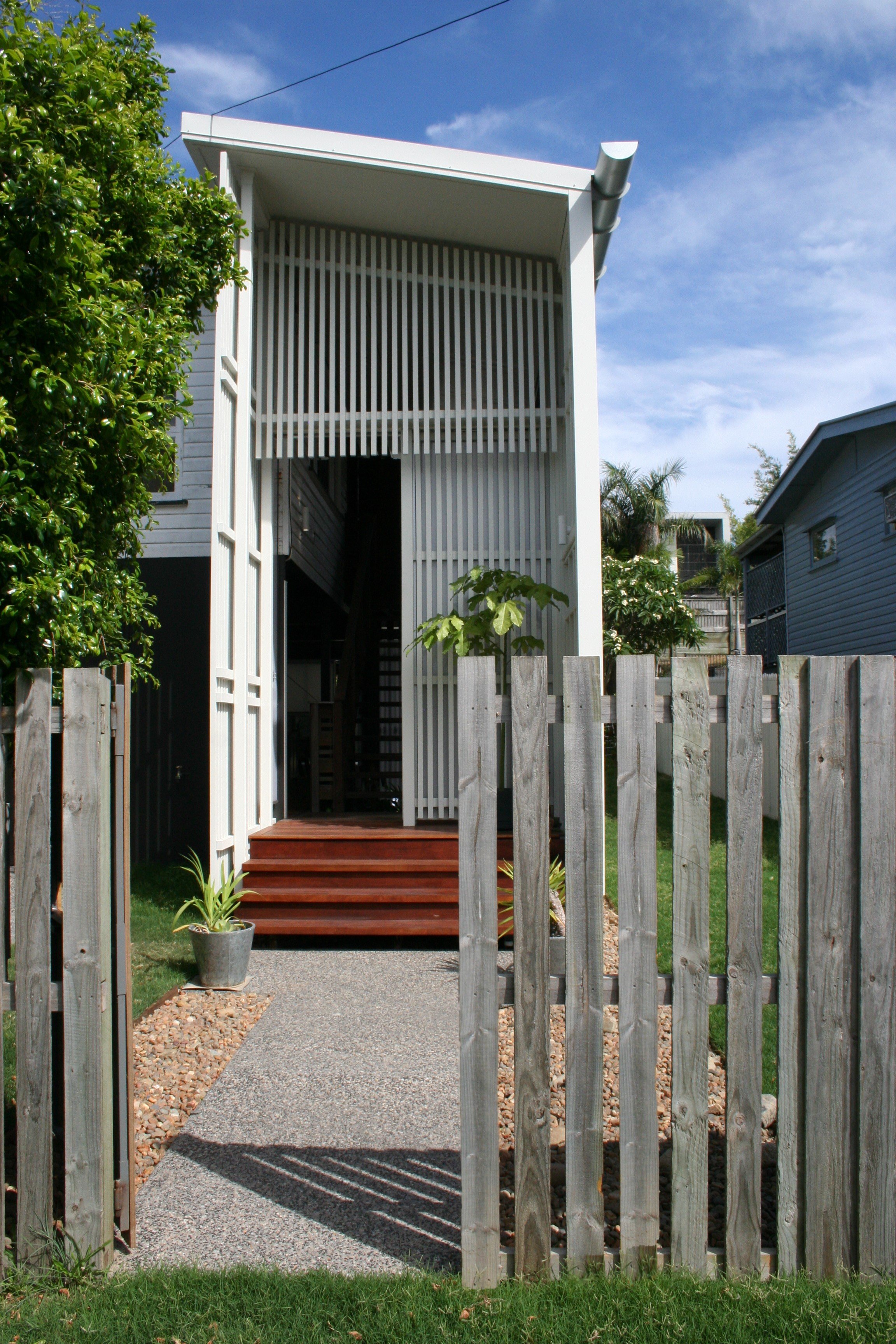
A tall battened enclosure wraps around an existing external stair. The front stairs provide a place to sit and connect with the neighbourhood.
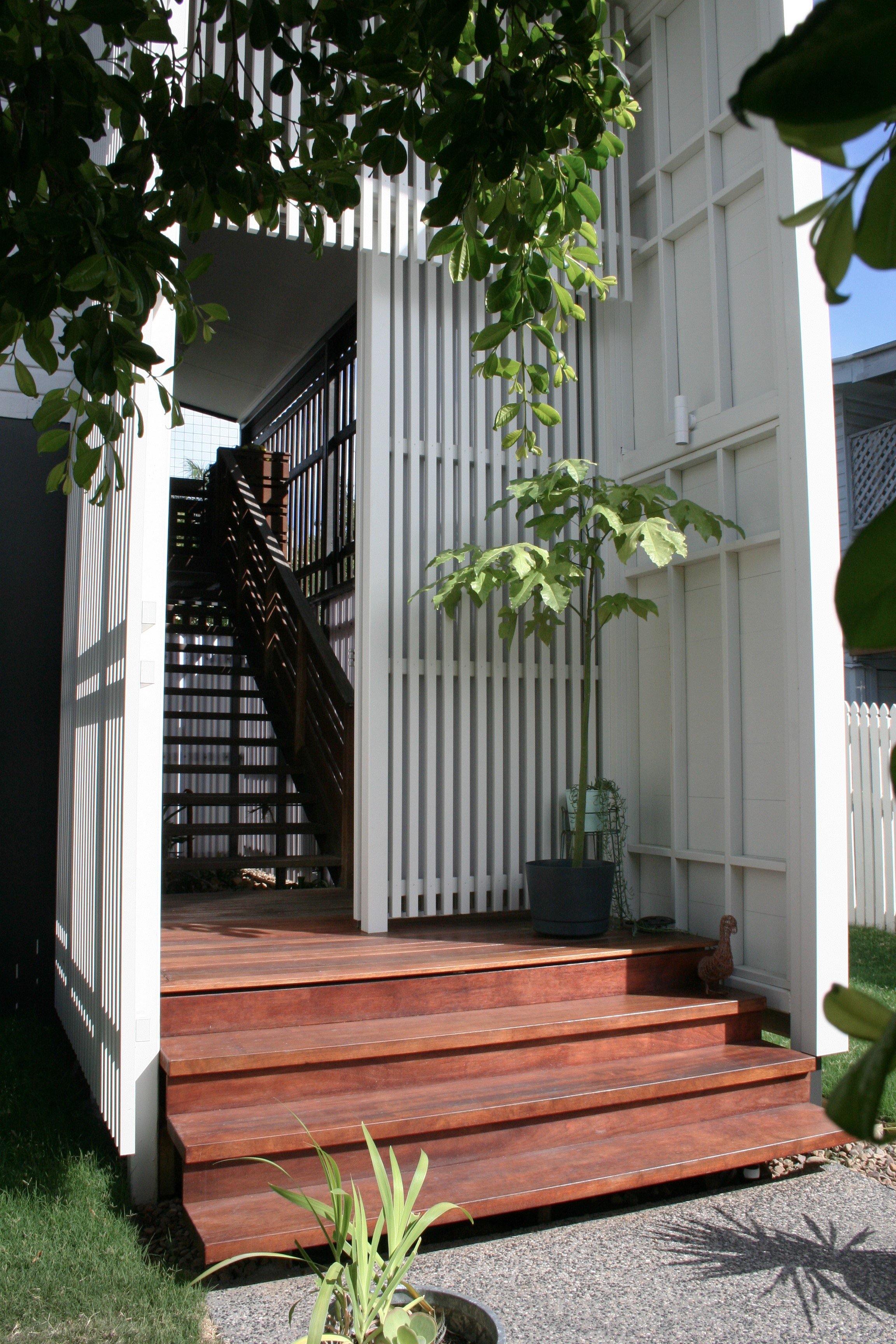
Timber front stairs lead up to a battened entry door and enclosure. Plants contrast with the regularity of the built elements.
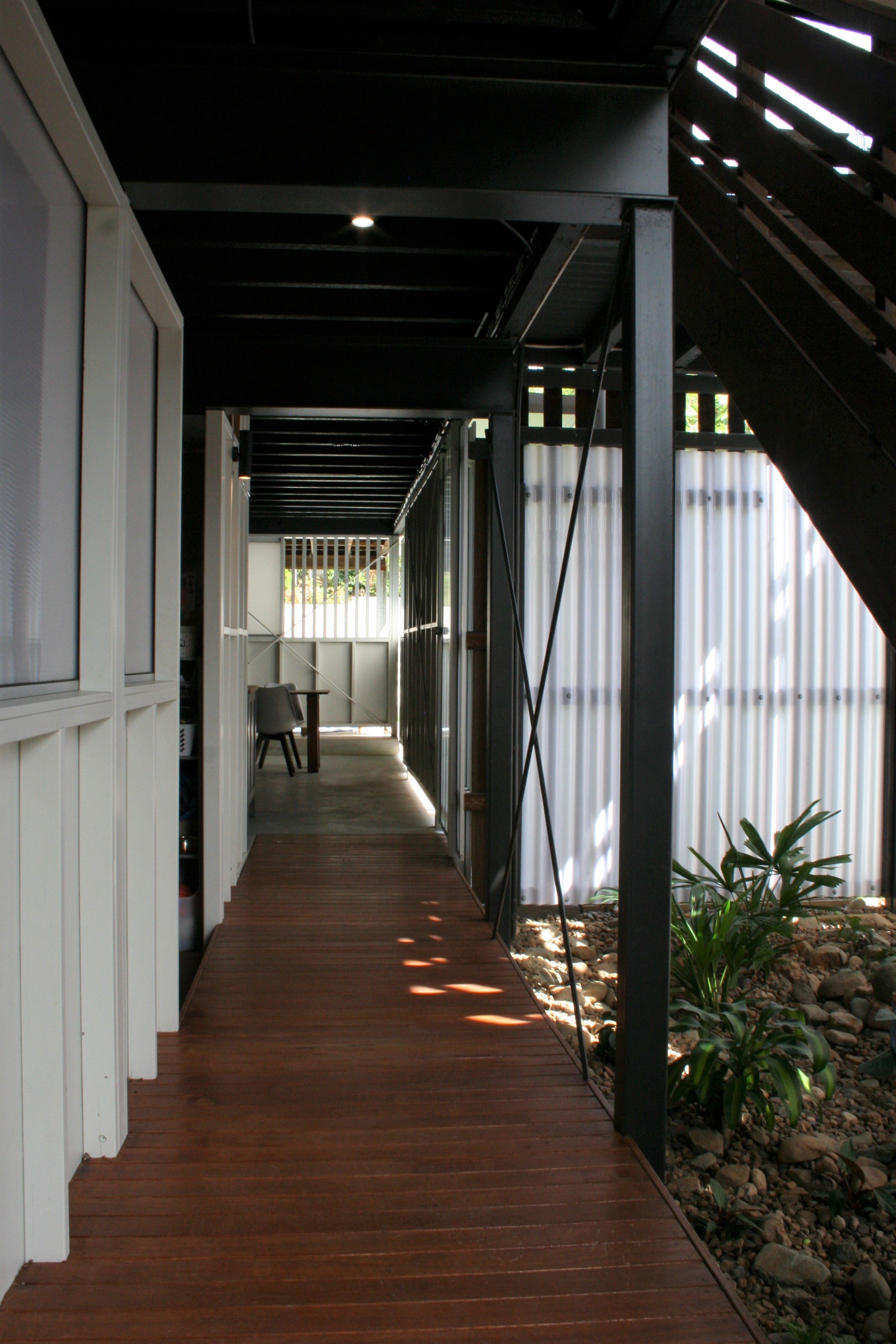
Flood resilient finishes to the walls and structure. An enclosed garden provides a daily connection to nature.
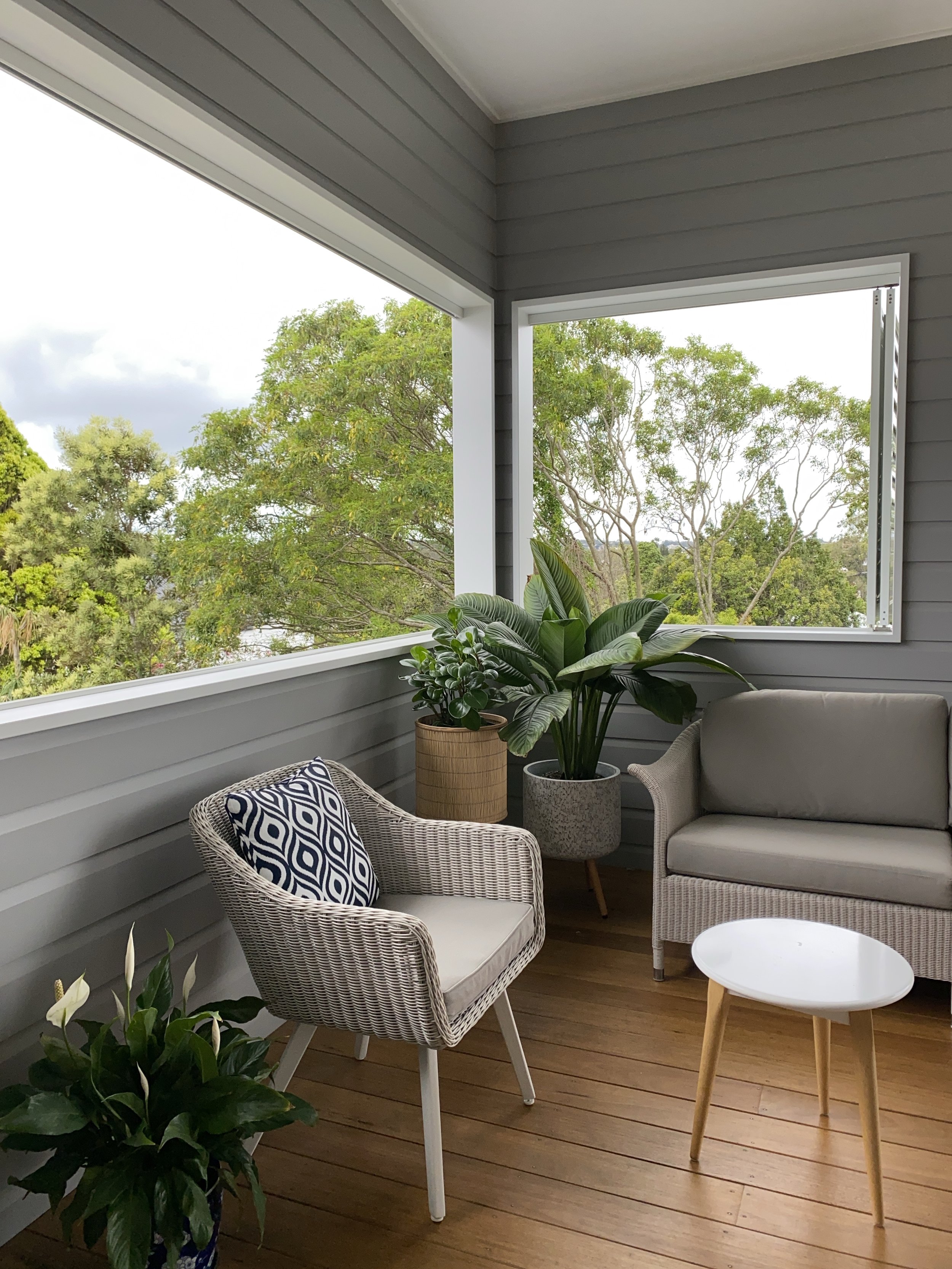
An outdoor sitting area on a roofed deck. Window openings frame the view, with shutters that can be moved out of the way. Weatherboard cladding lines the interior walls.
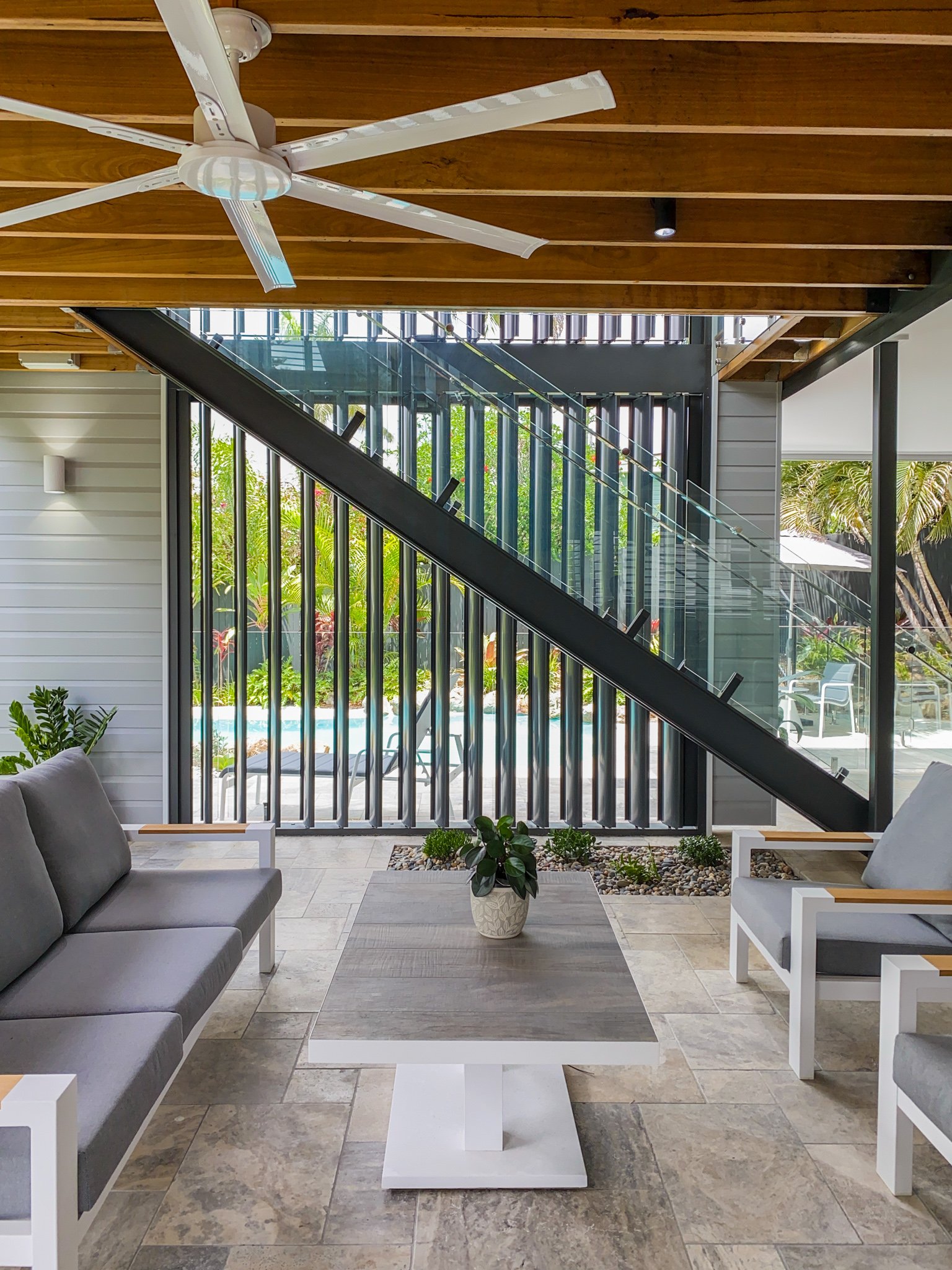
A generous outdoor living room features large ceiling fans and a motorised privacy screen. French lay travertine tiles contrast with the blues and greens of the pool area alongside.
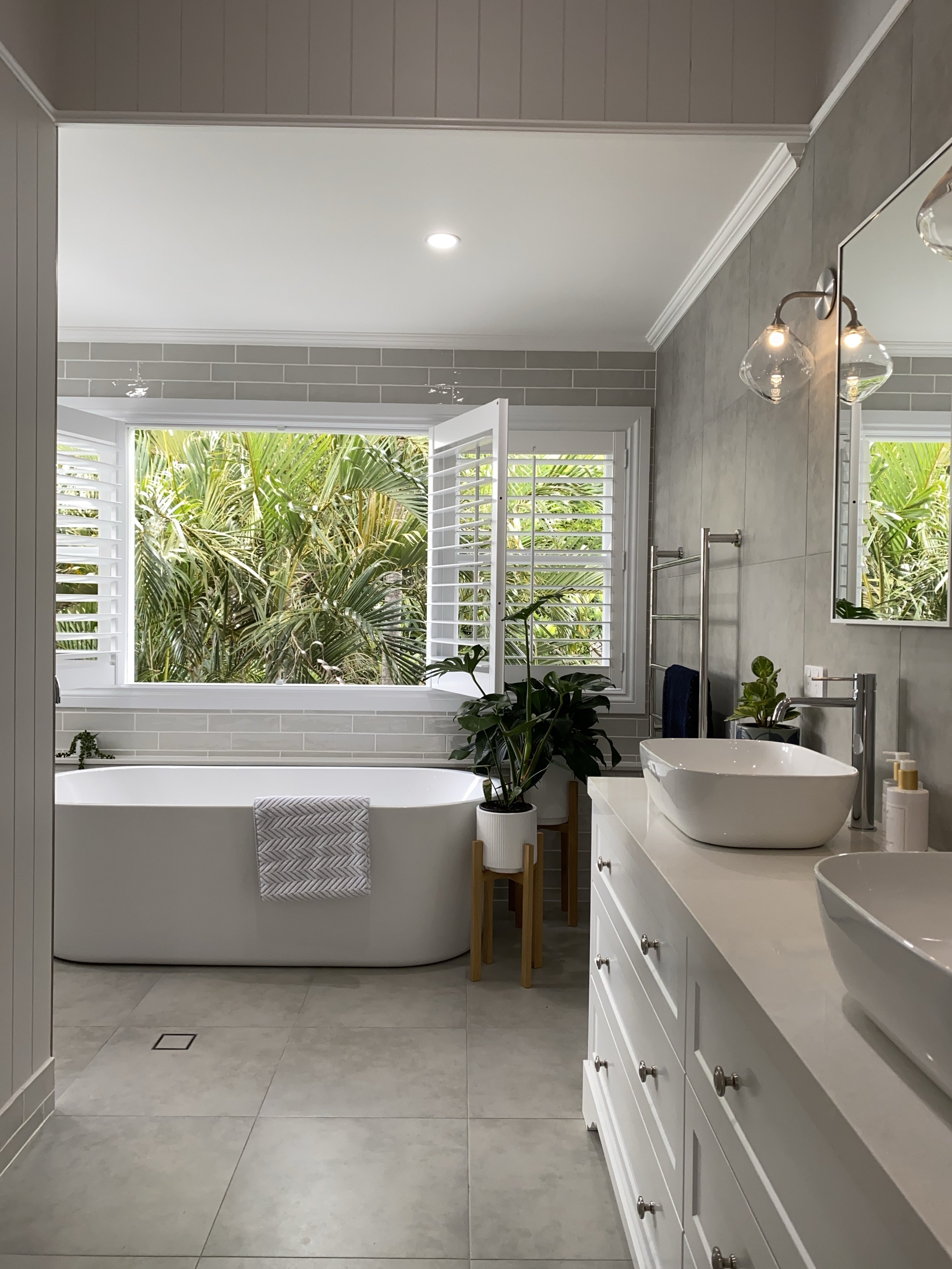
A freestanding bath tub sits under an open window, with trees visible through the window. A his and her vanity provides space for two.
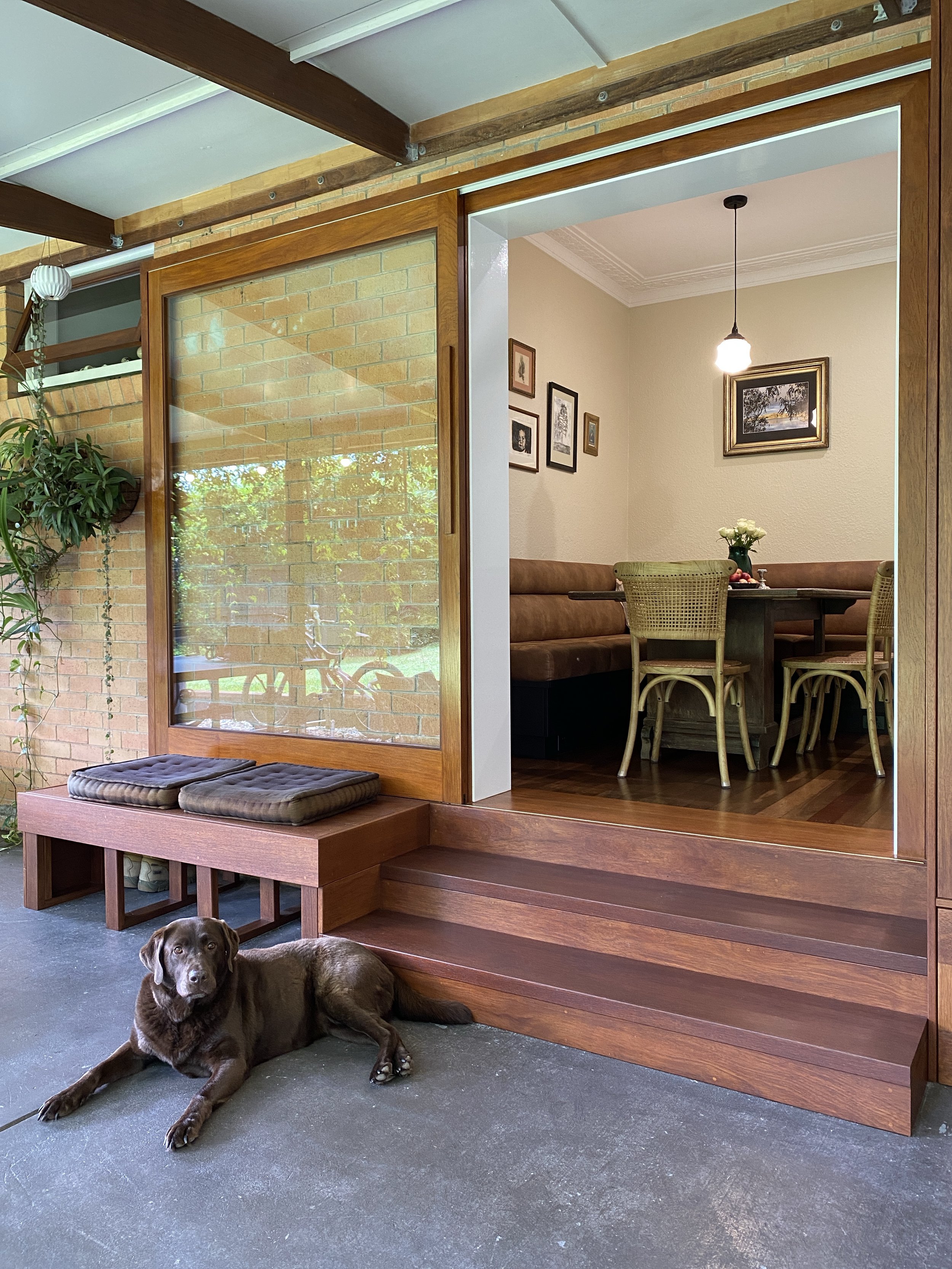
A custom timber sliding door connects the interior dining space with the outdoors. A timber bench provides a space to sit.
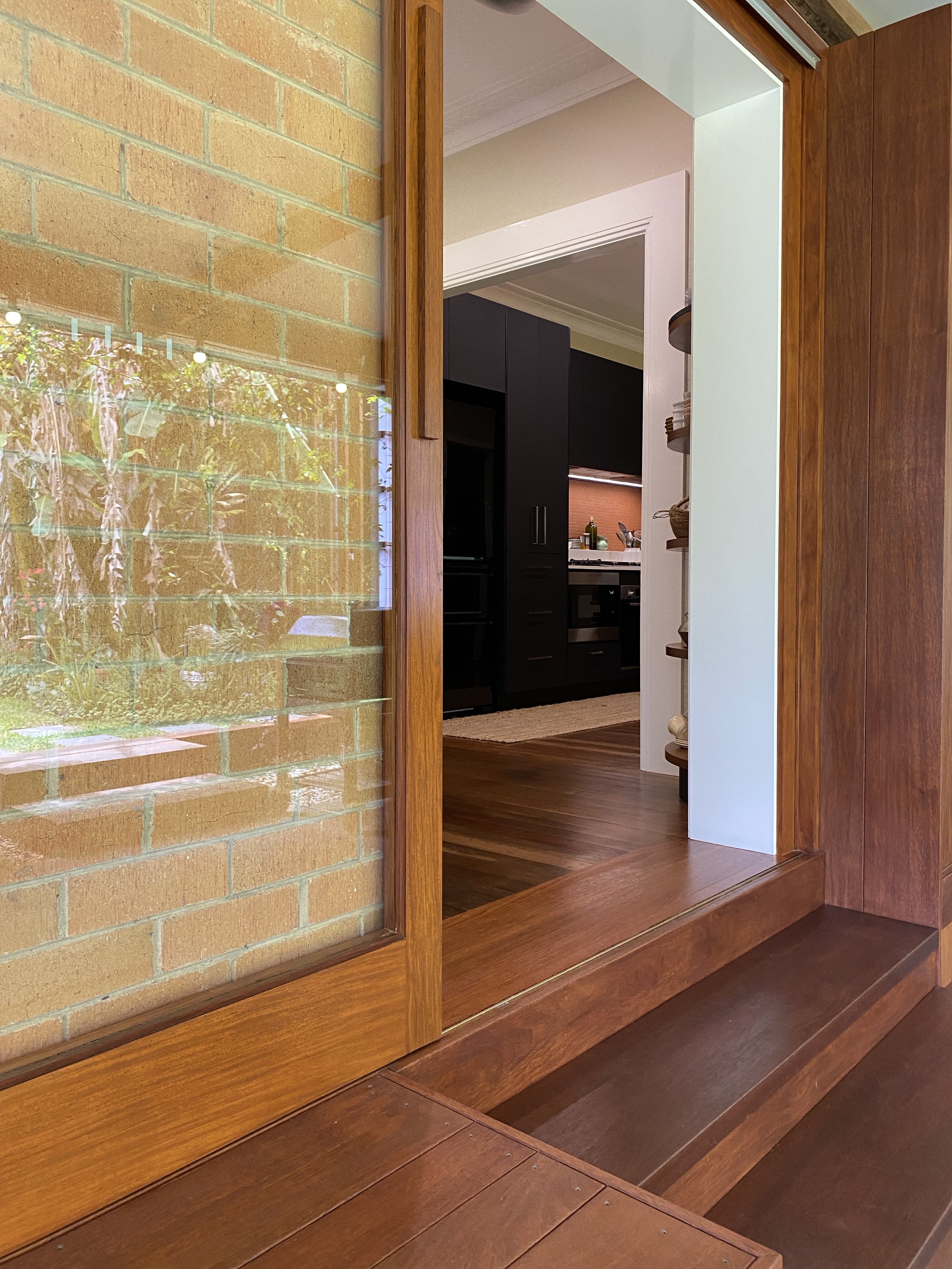
A bold black kitchen can be glimpsed through a timber door. The sliding timber door sill is neatly flush with the interior floor. Timber cabinetry and a timber bench seat frame the door opening.
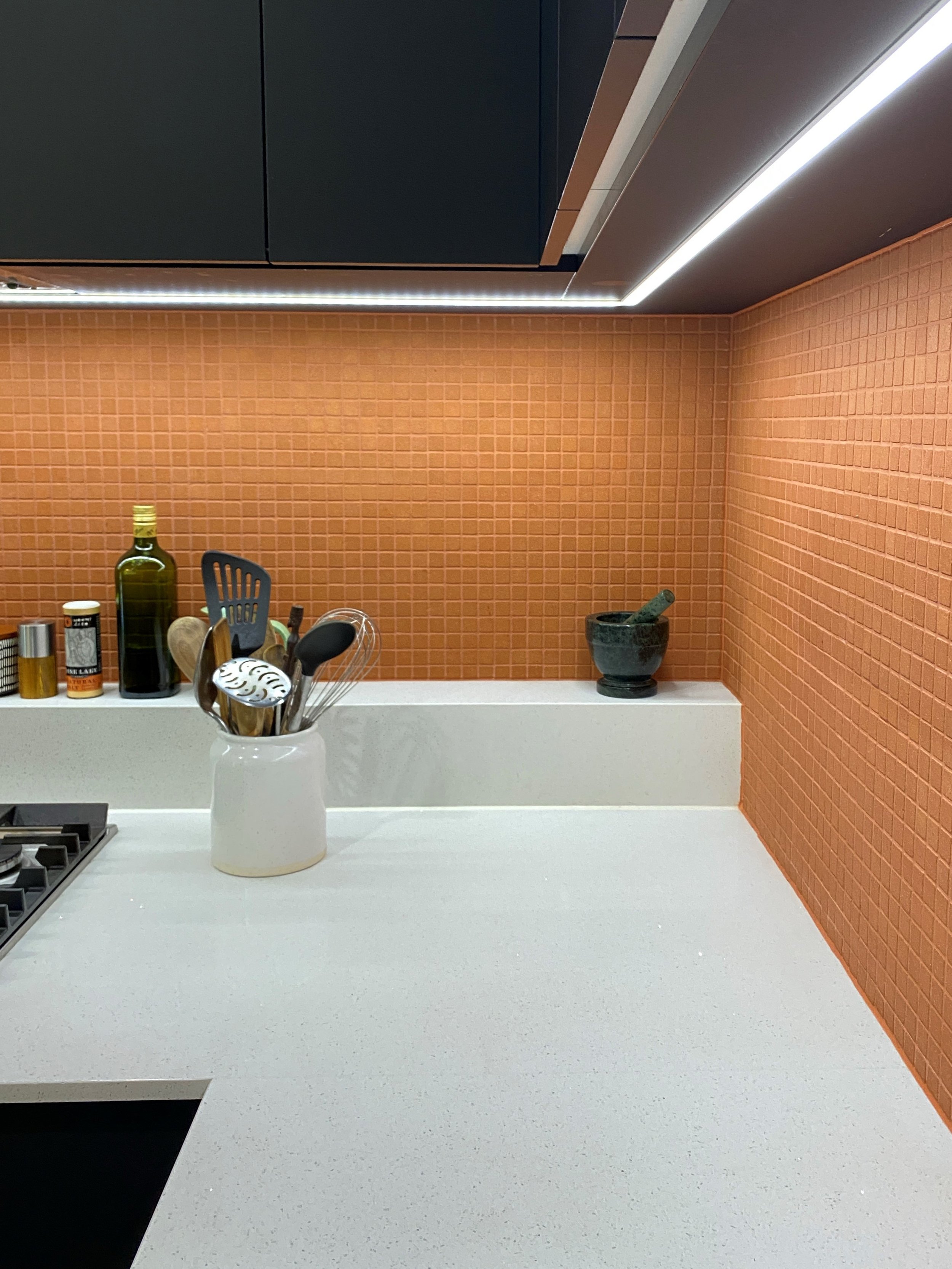
A compact ledge sits at the back of the kitchen benchtop, providing a place to house the cooking essentials. Undercabinet lighting provides task lighting at the benchtop.
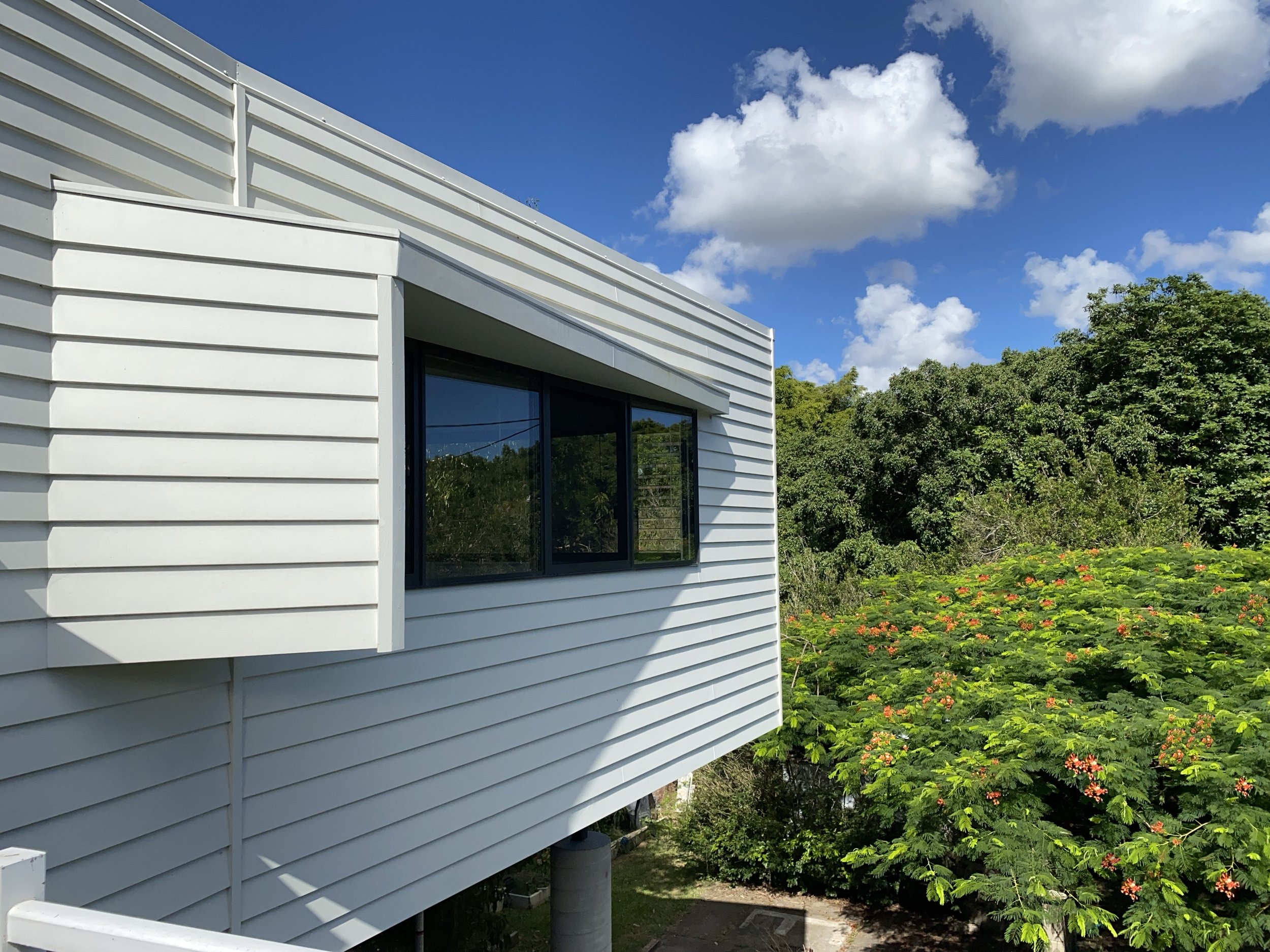
The addition extends out towards the tree canopy, sitting high above the ground surface. A window provides shade and privacy.
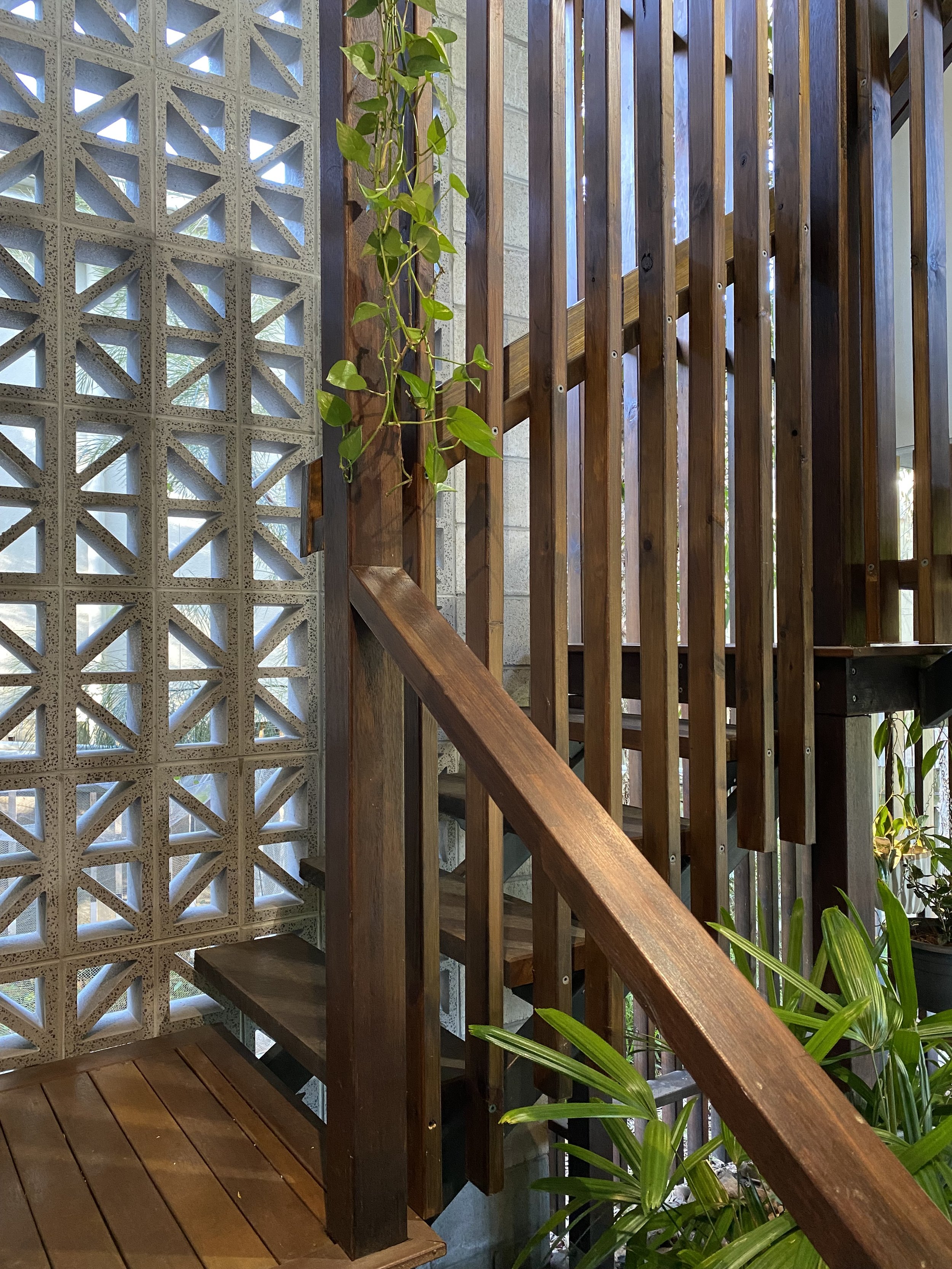
Breezeblocks and battens enclose a timber stair and garden. Natural daylight highlights pattern of the materials.
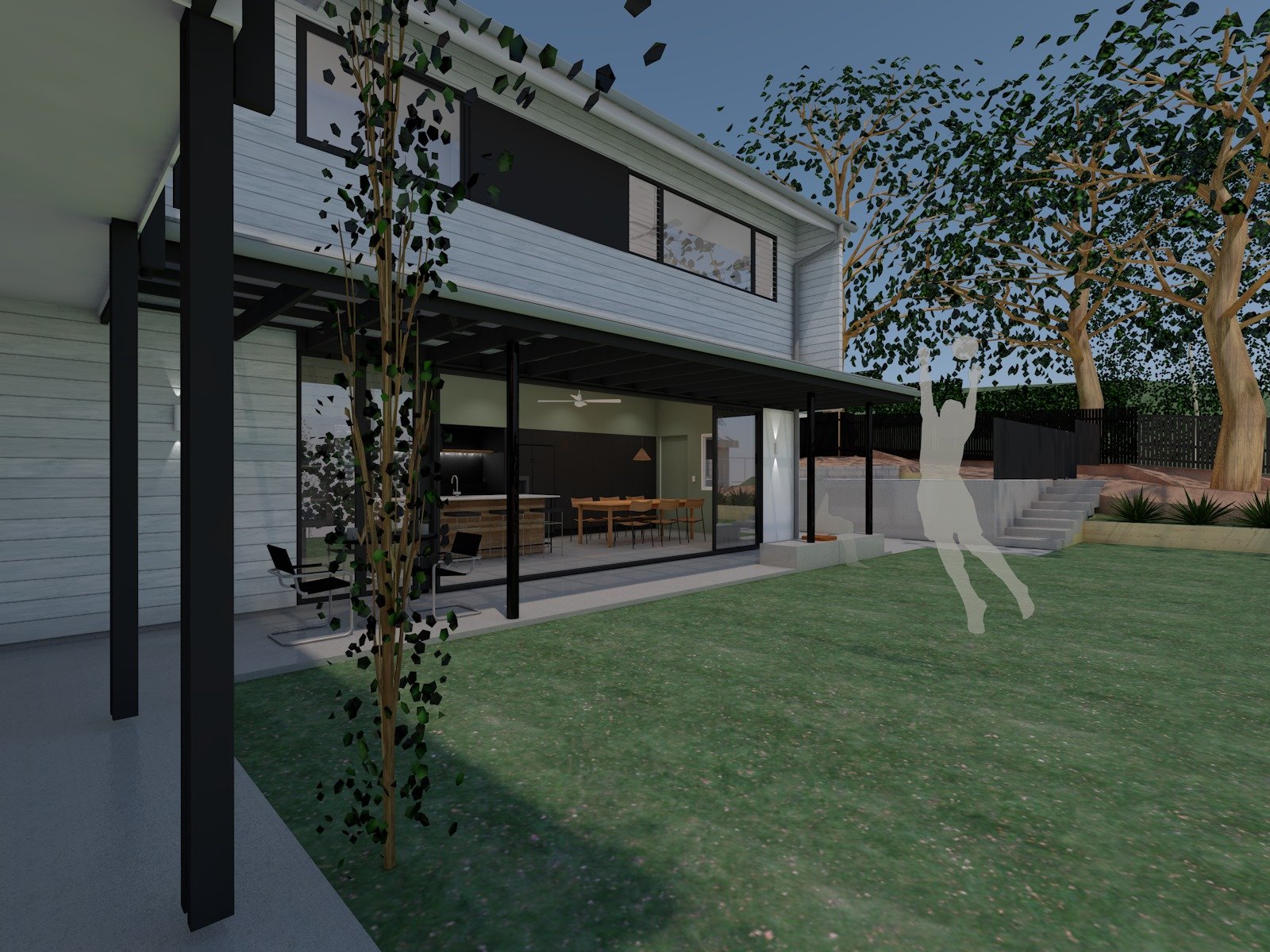
A patio roof provides screening to a kitchen and dining area. A large sliding door is open to allow connection from the indoor to the north facing lawn.
"ONE of my favourite things about living in this amazing house is the morning sun's travel across the kitchen / living ceiling. Can't get enough of the natural light this place allows in. Awesome work Kahn." Michael, owner of our Yungaburra House.
Get in touch today to talk about your dream home or renovation. Email kahn@neildesign.com.au to book a telephone chat or meeting.


