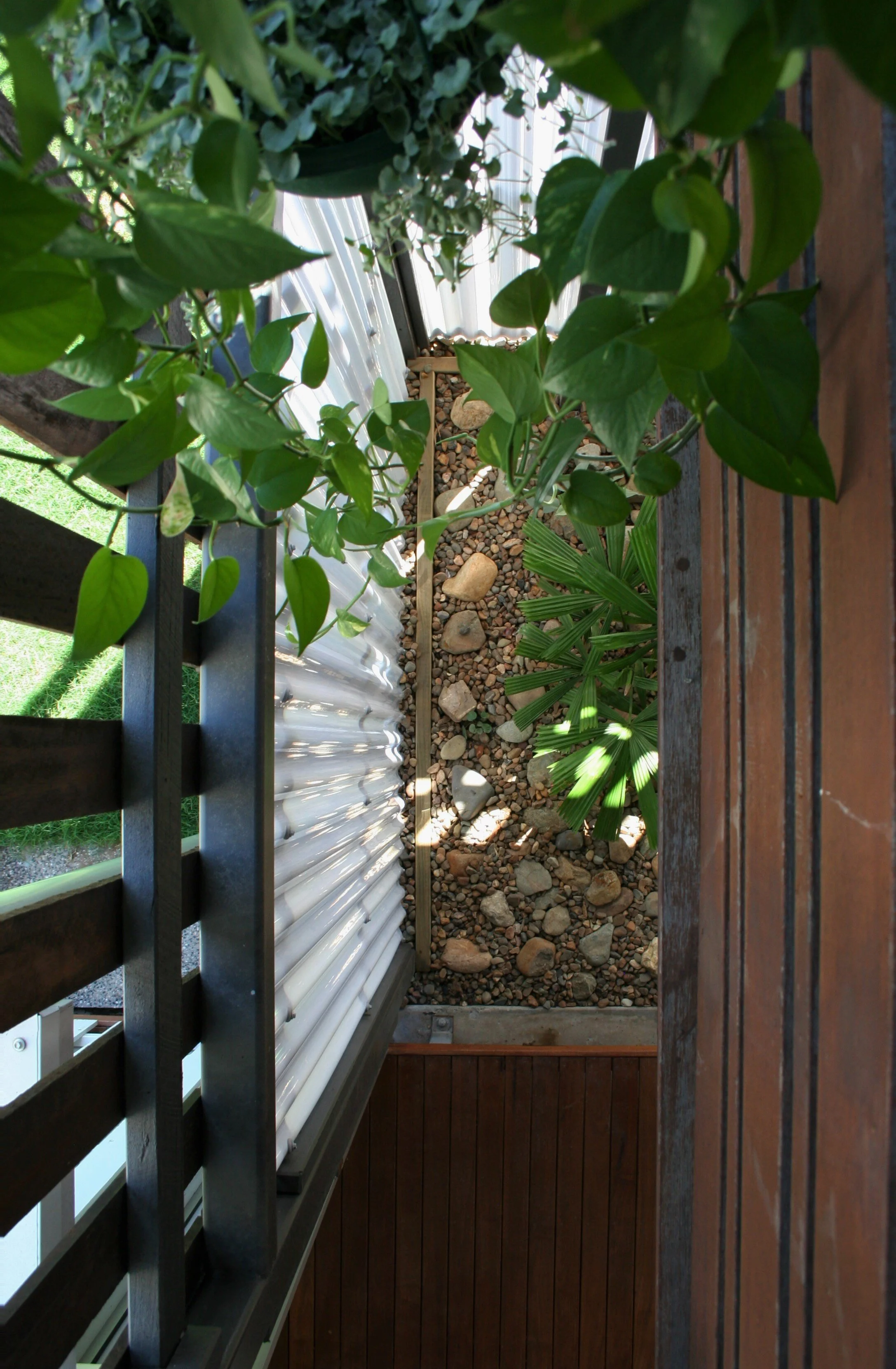ORIENT FLOOD RESILIENT HOME
orient flood resilient Home
Renovations and additions constructed by John K Taylor.
With huge street impact, the double height stair enclosure announces the new ground floor front entry, securing and and sheltering the family as they move from their garage space to the existing home above. Tucked under the stair, and experienced with each passage in and out of the house, the indoor garden is a natural retreat. With dappled light, natural ventilation and permeable flood resilient screening, the stair and garden are a destination to sit and enjoy, quite apart from thier function as a transitional space.
The new ground floor enclosure has been designed for flood risk, with the secure enclosure permitting free draining of flood waters and being constructed of flood resilient materials. Services have been located at height, laundry facilities are raised and removable, and the space is easily hosed out following a flood. The naturally ventilated undercroft enjoys fabulous breeze paths. In summer the permeable screening provides a wonderfully cool and shady retreat where as winter time sees the gates and screens being opened for greater solar access and warming of the undercroft.
Other aspects of the renovation included a ground floor bathroom, parking accomodations and laundry facilities all designed for flood resilience.
client testimonial
“Remarkably professional, helpful and compassionate team that not only hit brief, they surpassed expectations.” Owner.
DO YOU HAVE A HOME NEEDING A FLOOD RESILIENT RENOVATION OR ADDITION? Get in touch today to talk about your project with our principal architect, Kahn Neil. Email kahn@neildesign.com.au to book a telephone chat or meeting.


















