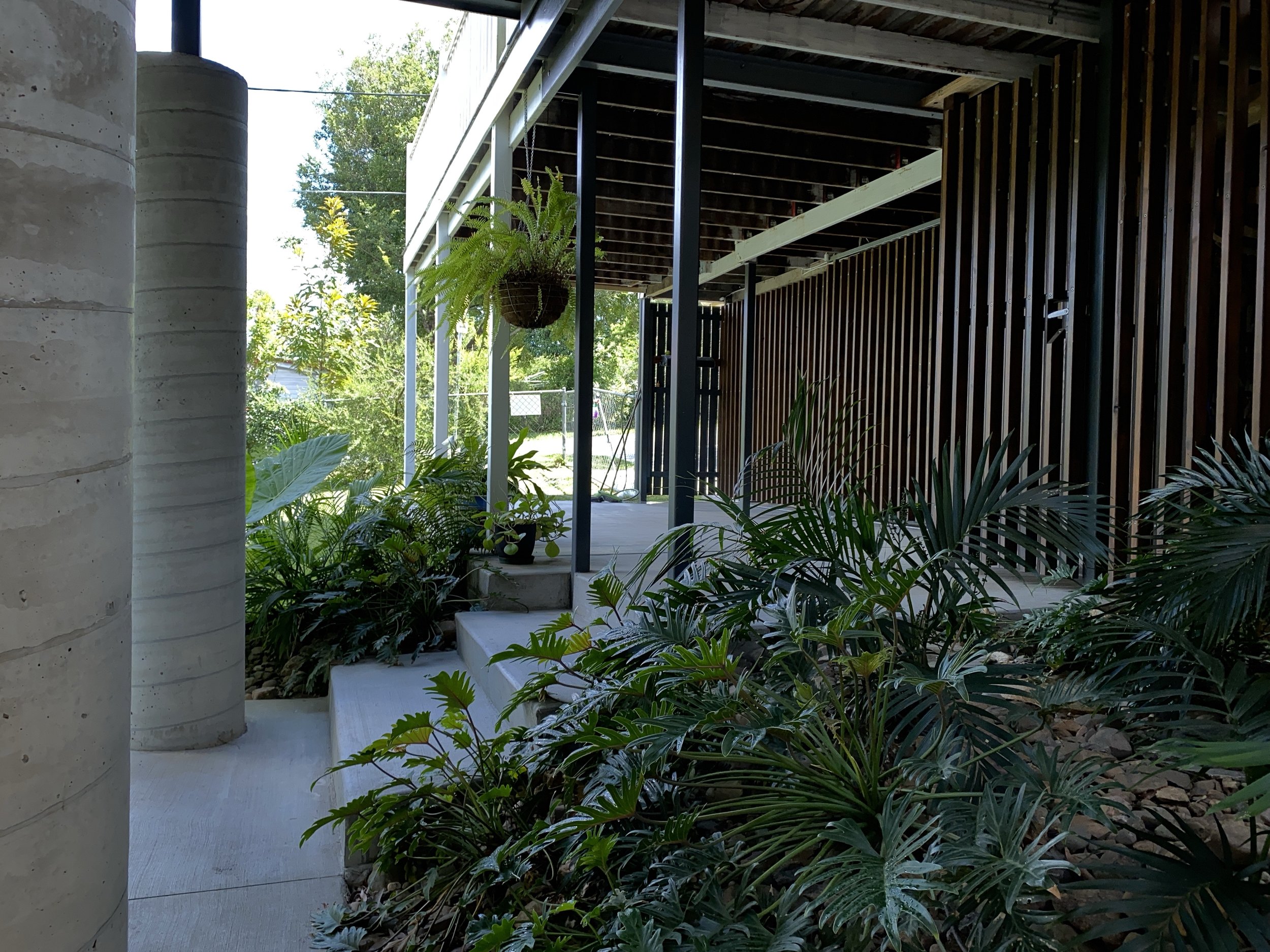PARKLAND FLOOD RESILIENT
parkland flood resilient HOUSE
Renovations and additions constructed by John K Taylor.
Flooding to just under the floorboards in 2011, and to the window line in 1974, this 1950s cottage on a hilly site has glorious parkland views, amazing natural light and regular breezes but was just a bit too small for the family.
The flood resilient design connects the existing house and new additions to the garden and views beyond, capturing light, breezes and views, while addressing privacy and security. A new, light filled stair constructed of flood resilient materials that are easy to hose out in the case of flooding, provides drainage openings, natural ventilation and filtered light to the house. The play of light and shadow in the stair changes throughout the day and evening, and is one of the highlights of the project, with its' integrated garden providing a daily connection with nature.
The elevated multi-purpose ‘tree house’ switches easily from master bedroom pavilion, to grandparents suite, or amazing home office as the family's needs change. It sits high above the ground plain, enjoying views to the parkland and tree canopy, while defining a sheltered garden room below. Bounded by free standing concrete columns and tucked into the hillside, the garden room adds vaulable level space that multitasks as outdoor entertaining space, home workout space and winter sun trap.
Other aspects of the renovation included excavation and enclosure of the undercroft with new storage, parking accomodations and laundry facilities. These areas all needed to be designed for flood risk, with the secure enclosure permitting free draining of flood waters and being constructed of flood resilient materials.
The home has been through a flood event since the addition was completed, and following the clean up it was as good as new. The owners have had much interest in our flood resilient design for the house, following the 2022 Brisbane flood.
client testimonial
“Great to work with – imaginative, collaborative and patient. We were thrilled with the new spaces Kahn designed for us and thrilled by how that transformed the rest of our house and its yard. It's been lovely living in the new spaces, inside and out, and getting to know them – always new things to discover and to enjoy about the result. We wouldn't hesitate to recommend Neil Design in terms of process and outcomes; it's been a joy.” Ash H.
DO YOU HAVE A HOME NEEDING A FLOOD RESILIENT RENOVATION OR ADDITION? Get in touch today to talk about your project with our principal architect, Kahn Neil. Email kahn@neildesign.com.au to book a telephone chat or meeting.












